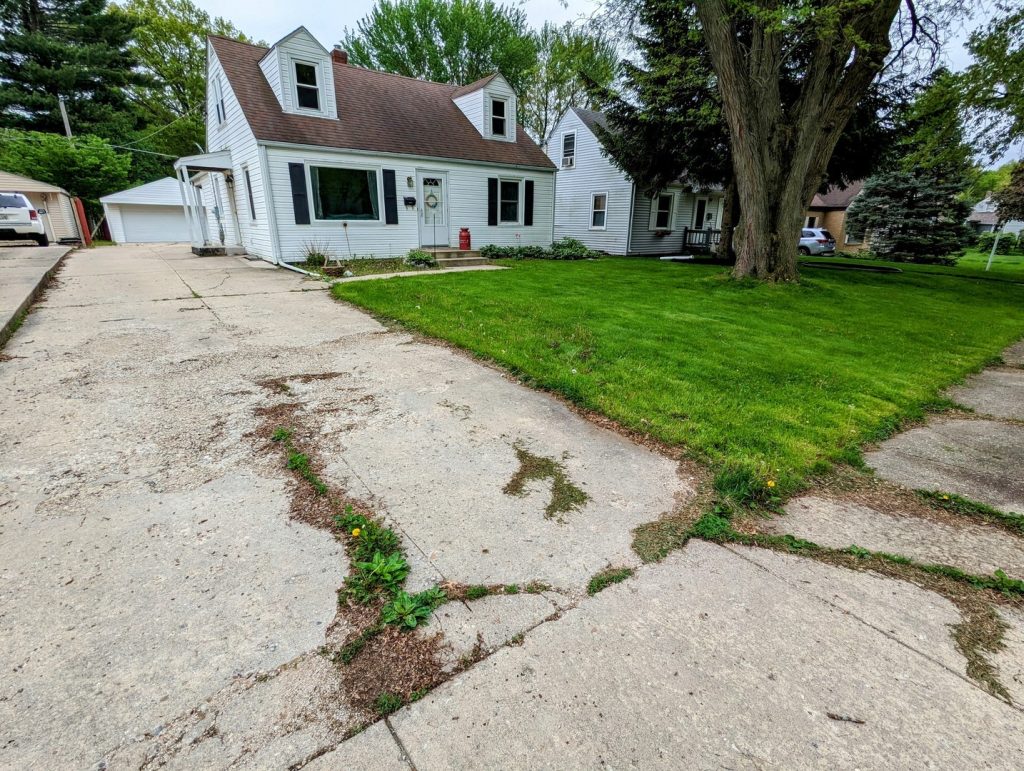
Spacious Cape Cod
1015 Luther Avenue, Rockford, IL 61107
$194,900 | 4 Bed | 2 Bath | 1,800 Sq Ft.
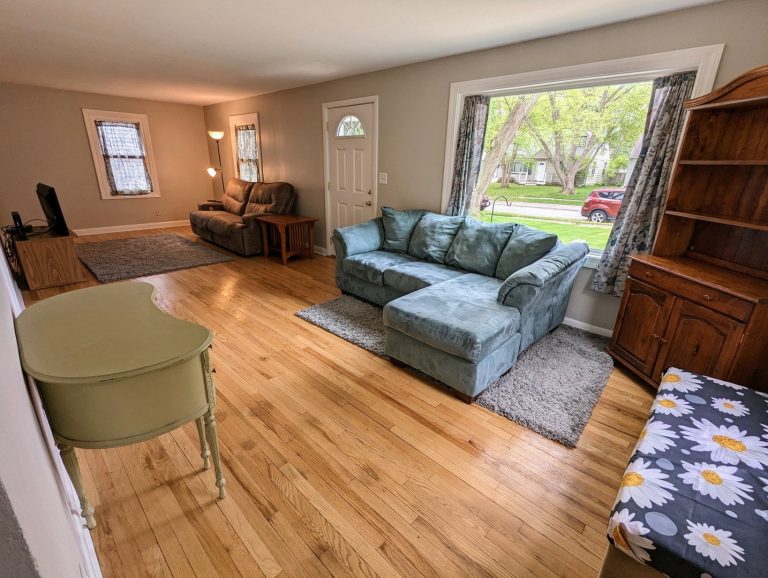
Spacious Cape Cod For Sale in Rockford, IL
Welcome to 1015 Luther Avenue. This home features a completely new remodeled kitchen with stainless steel appliances and center island. Dining area has sliders that lead out to a covered patio. Extra large living room area. New flooring, trim and closet doors. Both bathrooms have been completely remodeled. Two bedrooms are on main floor and two more bedrooms are on the upper level with built-in drawers. Partially fenced yard and large deck with built-in seating for entertaining. Not much to do but pack your bags and move right in!
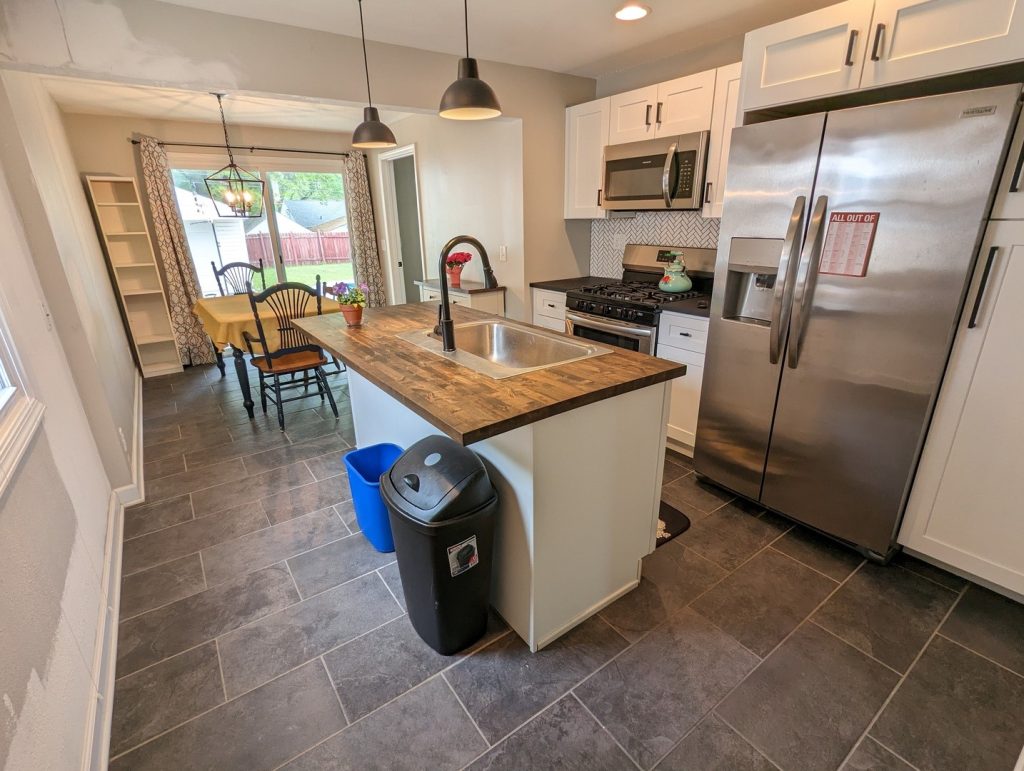
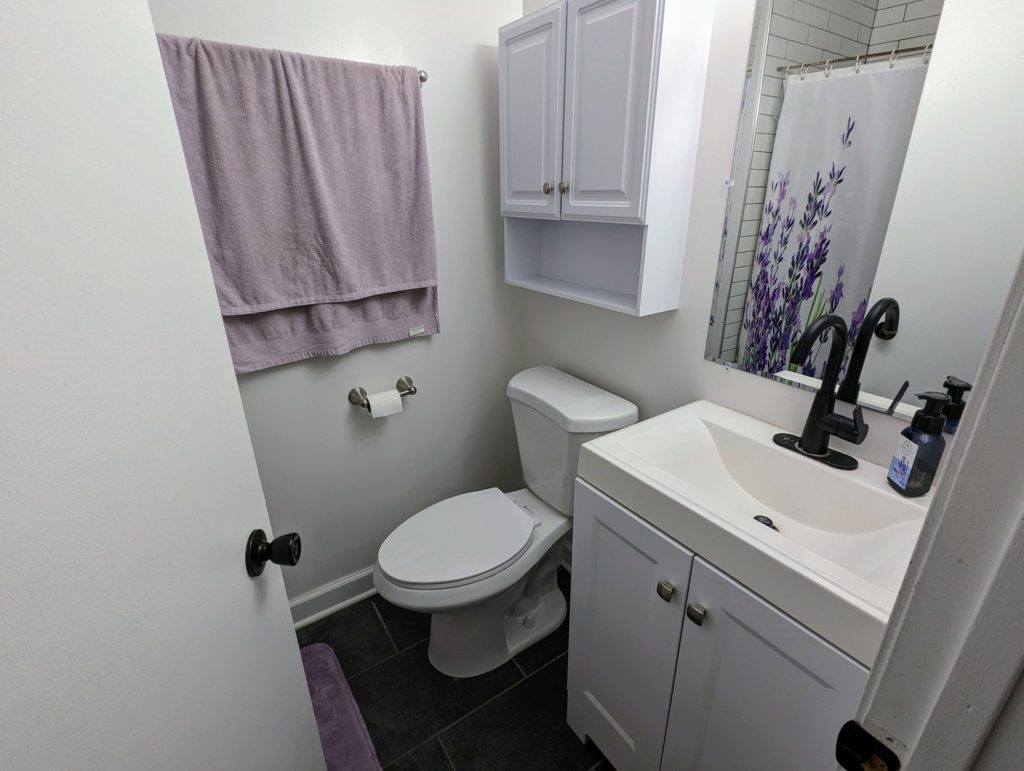
Amenities & Features
Listing Details
LOCATION
Property Type: Detached Single
Age: 69 Years
Built Before 1978 (Y/N): Yes
Disability Access and/or Equipped:
City: Rockford
County: Winnebago
Lot Size: Less than .25 Acre
Middle / Jr School District: 205
New Construction: No
Beach Ownership: Fee Simple
Photos Count: 18
Postal Code: 60506
State: IL
Street Number: 1015
Street Suffix: Avenue
Township: Rockford
Year Built: 1953
UTILITIES
Cooling: Window / Wall Unit - 1
Heating: Natural Gas, Forced Air
Sewer: Public Sewer
Water Source: Public
FEE INFORMATION
Association Fee Includes: None
LOT INFO
Lot Size: Less than .25 Acre
Special Assessments: No
Interior
INTERIOR FEATURES
Has Basement: Yes
Basement Description: Full Unfinished
Basement Bathrooms: No
Bathrooms Full: 2
Bathrooms Total Integer: 2
Possible Bedrooms: 2
Bedrooms Total: 4
Rooms Total: 7
EXTERIOR FEATURES
Other Structures: Garage and Shed
Waterfront: No
GARAGE / PARKING
# of Cars: 1
Garage On-Site: Yes
Garage Ownership: Owned
Garage Type: Detached
Parking: Garage
Non Garaged Spaces: 2
CONDO / CO-OP / ASSOCIATION
Master Association Fee: No
Master Association Fee Frequency: Not Required
Association Fee Frequency: Not Applicable
TAX INFO
Tax Annual Amount: 4,212.74
ROOM 1
Room Type: Bedroom 2
Room Dimensions: 11x14
Room Level: Main
Flooring: Carpet
ROOM 2
Room Type: Dining Room
Room Dimensions: 9x10
Room Level: Main
ROOM 3
Room Type: Kitchen
Room Dimensions: 11x10
Room Level: Main
ROOM 4
Room Type: Living Room
Room Dimensions: 29x11
Room Level: Main
Flooring: Carpet
Windows: Curtains
ROOM 5
Room Type: Primary Bedroom
Room Dimensions: 15x15
Flooring: Carpet
View Gallery
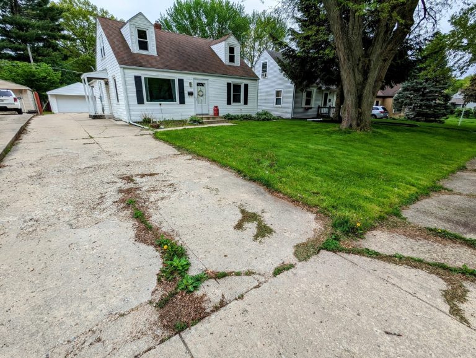
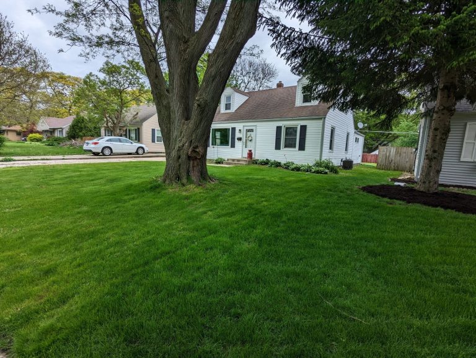

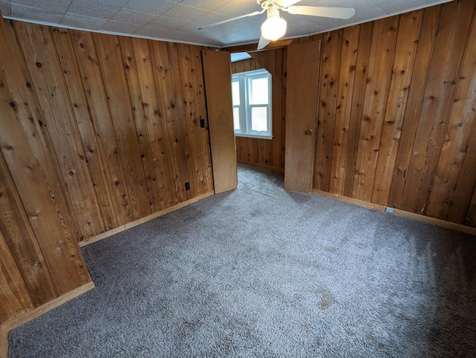
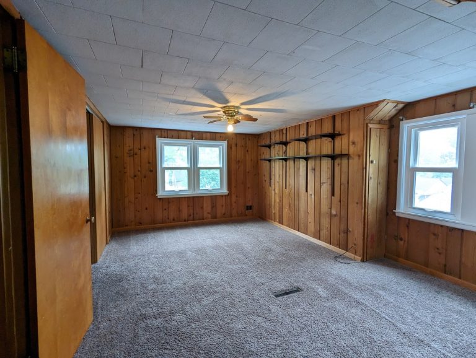
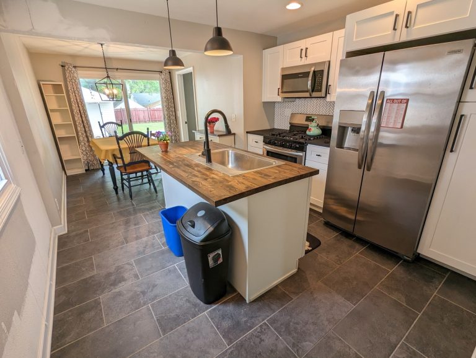
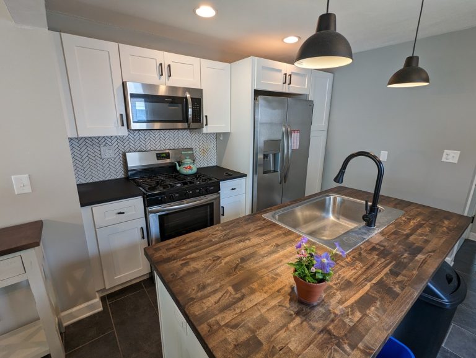
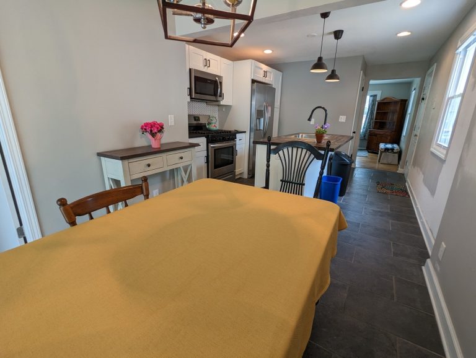
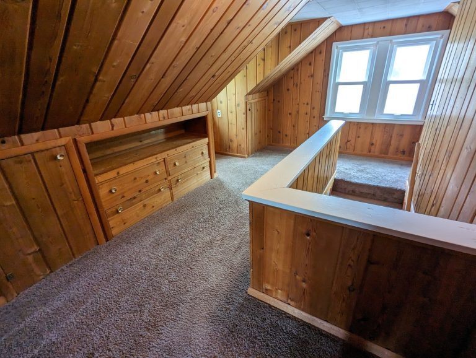
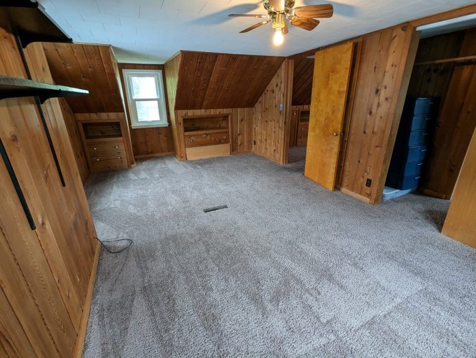
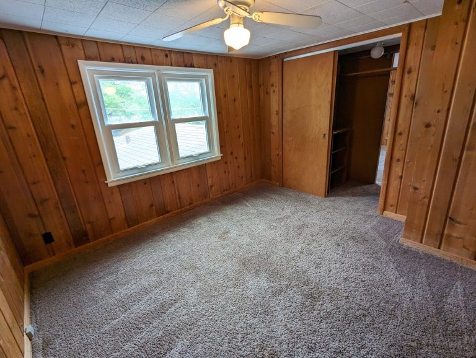
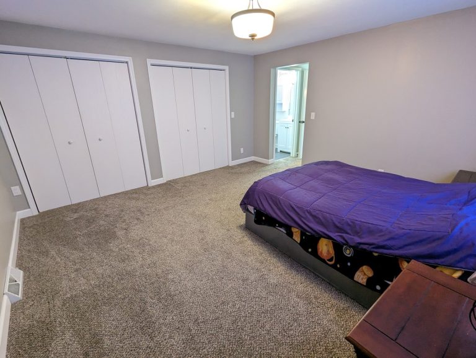
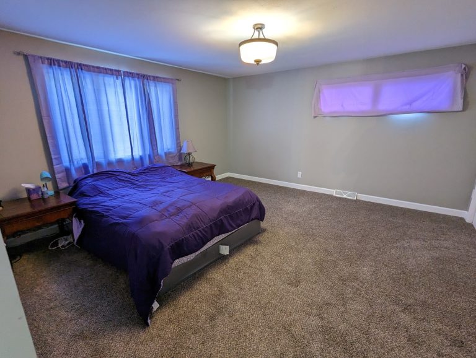
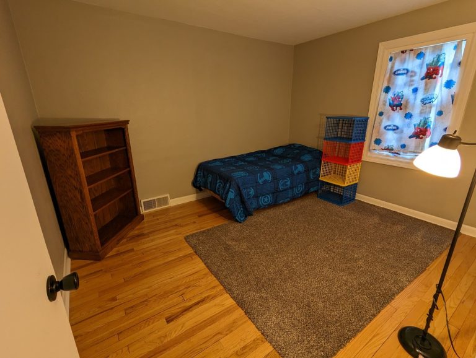

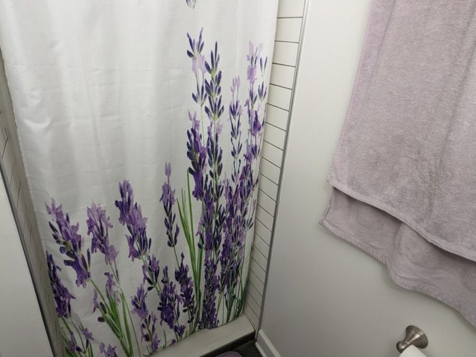
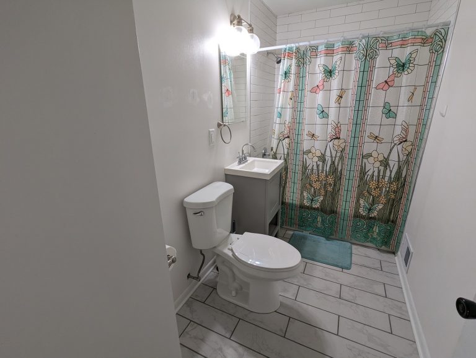
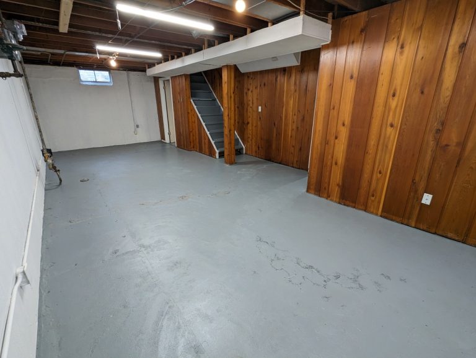

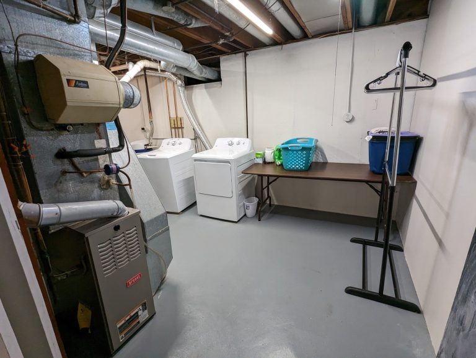
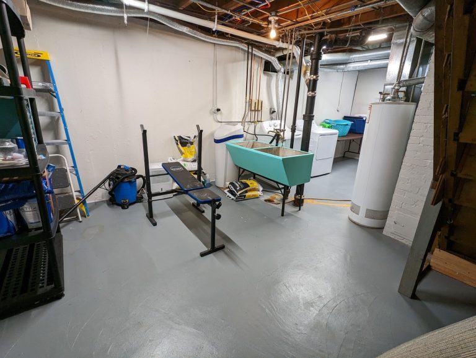
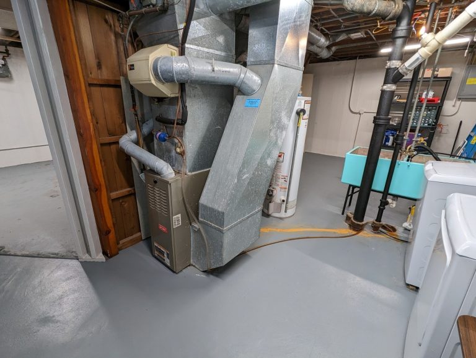
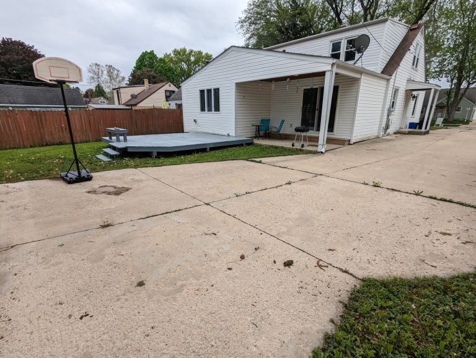

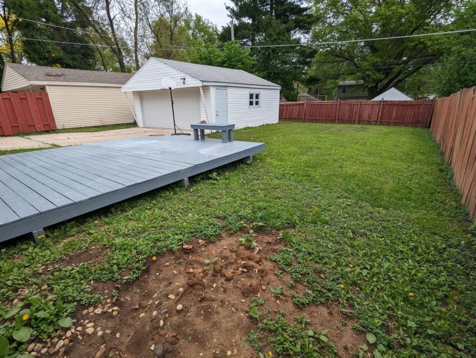
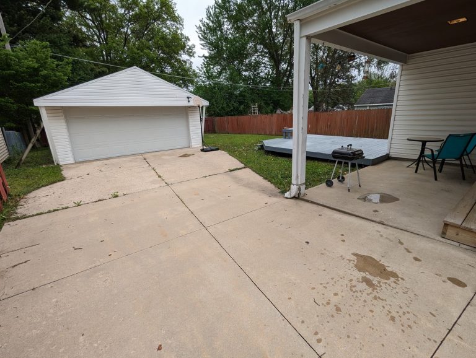
Previous
Next

