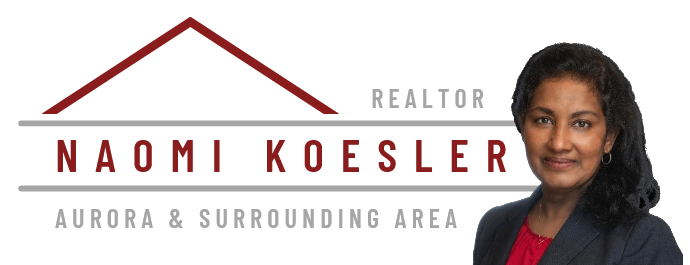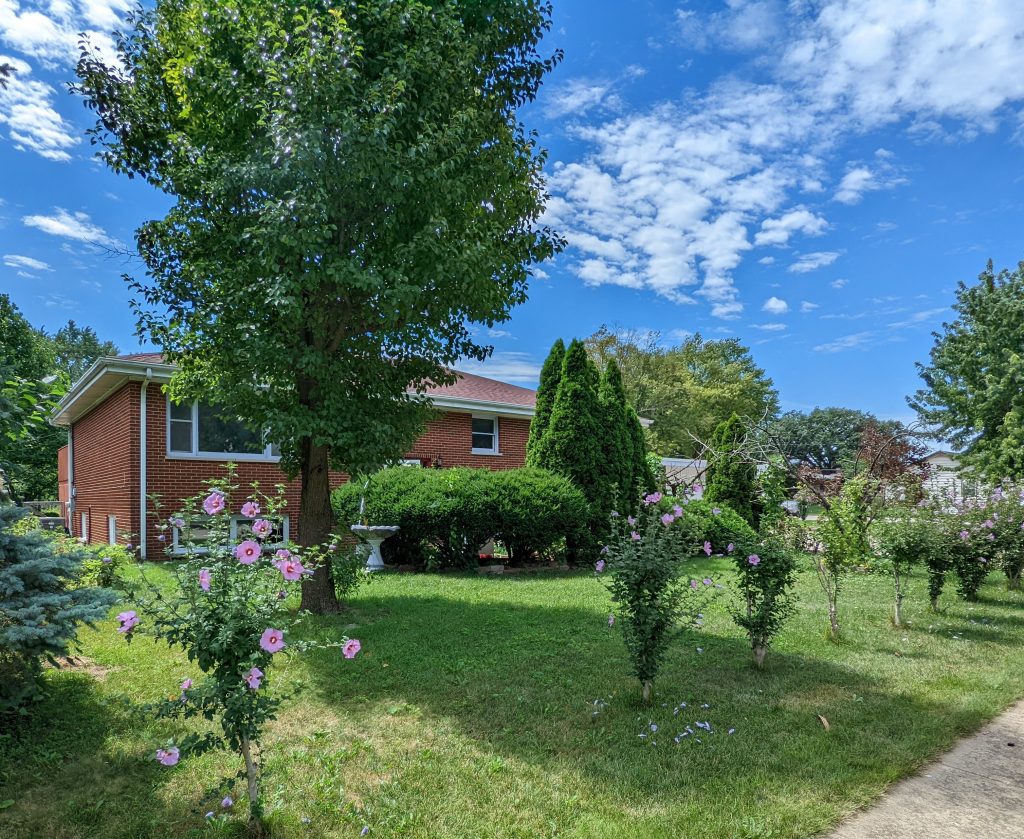
Plenty Of Room With 6 Bedrooms!
1016 New Haven Ave, Aurora, IL 60506
$350,000 | 6 Bed | 2.5 Bath | 3,000 Sq Ft.
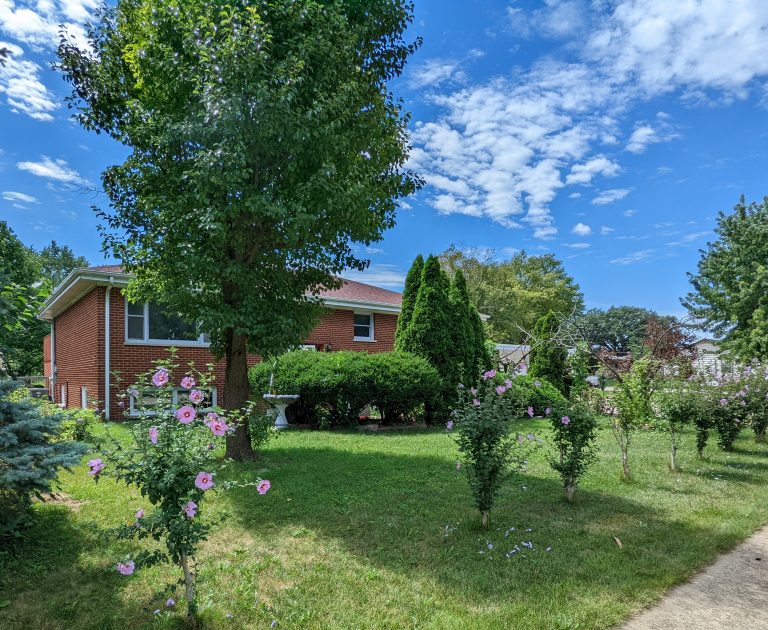
Lots of Room With 6 Bedrooms and 2nd Lower level Kitchen!
Great home with 6 bedrooms for a big family. A Plenty of space and large yard to entertain friends and families. This is the perfect location and home for you. Must come and see what a great home it is. You will not be disappointed. . On the upper floor there are 3 bedrooms, and the lower floor has 3 bedrooms. 2.5 baths. A huge family room, option for the 2nd kitchen, two car garage etc...... SOLID BRICK HOUSE. Your buyers will be delighted to see fresh organic vegetable garden to enjoy the seasonal harvest. Bring your interested clients.
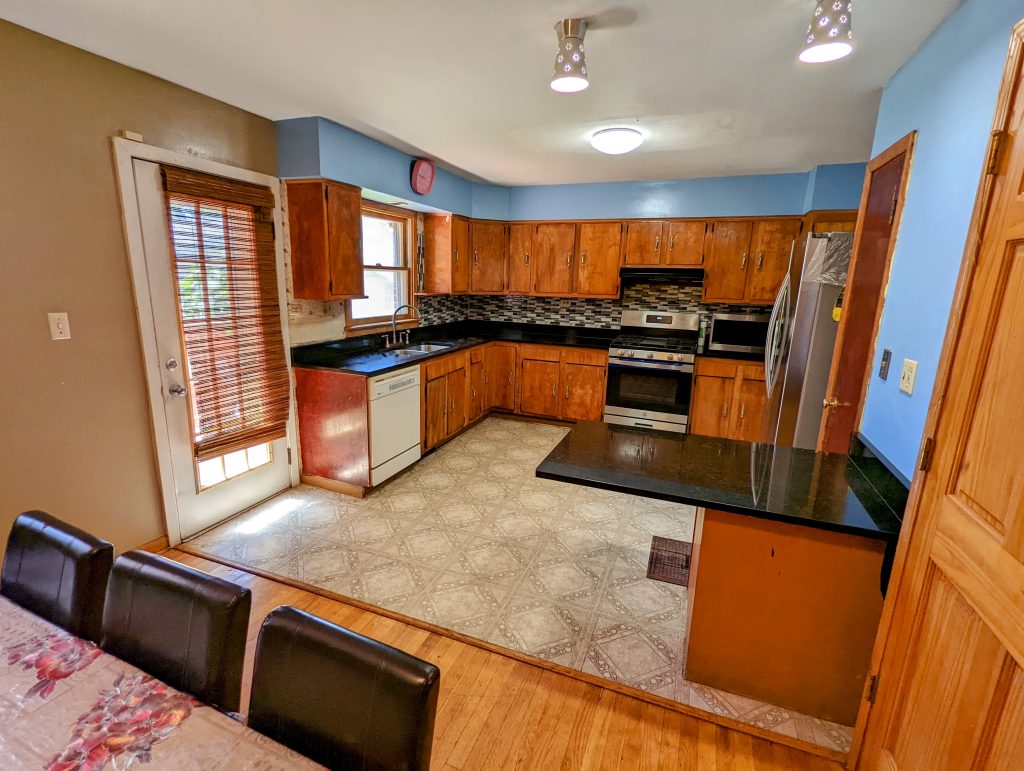
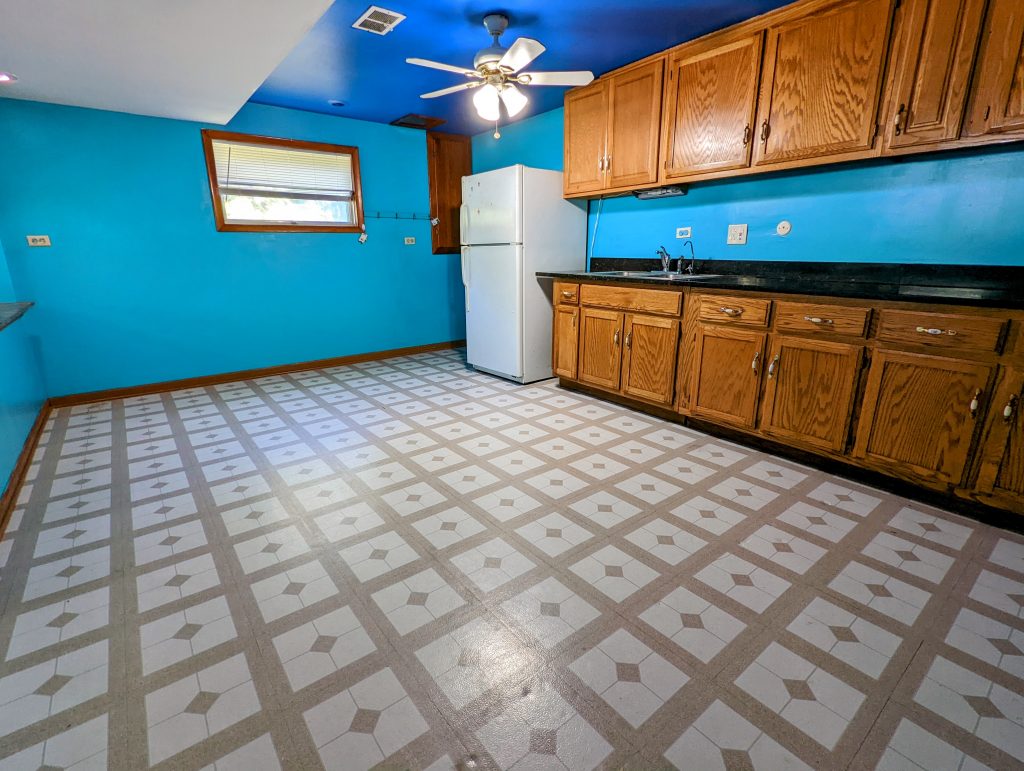
Amenities & Features
Listing Details
LOCATION
Property Type: Residential
Property Type: Detached Single
Type Detached: Split Level
Ownership: Fee Simple
New Construction: No
Property Sub-Type: Split Level
Year Built: 1962
Age: 51-60 Years
Built Before 1978 (Y/N): Yes
Disability Access and/or Equipped: No
General Information: None
Omt: 0
Rebuilt (Y/N): No
Rehab (Y/N): No
UTILITIES
Sewer: Public Sewer
Cooling: Central Air
Electric: Circuit Breakers
Heating: Natural Gas, Forced Air
Water Source: Public
LOT INFO
Lot Size Acres: 0.2161
Lot Size Dimensions: 102.52 X 76.63X 127.52X 76.63
Lot Size: Less Than .25 Acre
Special Assessments: N
RENTAL INFO
Board Number: 5
Is Parking Included in Price: Yes
Listing Details
FEE INFORMATION
Association Fee Includes: None
COMMERCIAL INFORMATION
Corporate Limits: Aurora
CONDO / CO-OP / ASSOCIATION
Association Fee Frequency: Not Applicable
Master Association Fee: No
Master Association Fee Frequency: Not Required
ROOM 7
Room Level: Main
Room Type: Kitchen
ROOM 8
Room Level: Main
Room Type: Living Room
ROOM 9
Room Level: Main
Room Type: Master Bedroom
Listing Details
INTERIOR FEATURES
Basement: Full
Bathrooms Full: 2
Bathrooms Half: 1
Bathrooms Total: 3
Bedrooms Possible: 6
Bedrooms Total: 6
FireplacesTotal: 1
Living Area Source: Assessor
Room Type: Bedroom 5, Bedroom 6
Rooms Total: 10
Basement Description: Finished
Basement Bathrooms: Yes
Bedrooms (Below Grade): 0
EXTERIOR FEATURES
List Price: 350000
Waterfront: No
Exterior Building Type: Brick
GARAGE / PARKING
Garage Spaces: 2
# Of Cars: 2
Garage On-Site: Yes
Garage Ownership: Owned
Garage Type: Attached
Parking: Garage
ROOM 5
Room Level: Main
Room Type: Dining Room
ROOM 6
Room Level: Lower
Room Type: Family Room
Listing Details
TAX INFO
Tax Annual Amount: 6996.26
Tax Year: 2021
ROOM 0
Room Dimensions: 13X11 Room Level: Lower Room Type: Bedroom 5
ROOM 1
Room Dimensions: 11X8
Room Level: Lower
Room Type: Bedroom 6
ROOM 2
Room Dimensions: 13X11
Room Level: Main
Room Type: Bedroom 2
ROOM 3
Room Dimensions: 12X11
Room Level: Main
Room Type: Bedroom 3
ROOM 4
Room Level: Lower
Room Type: Bedroom 4
View Gallery
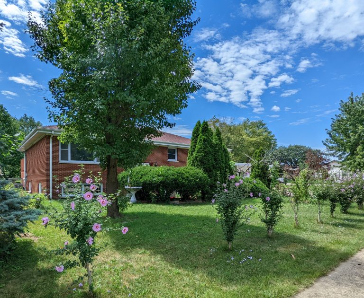
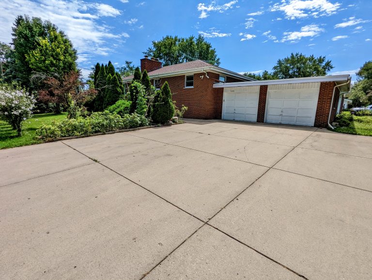
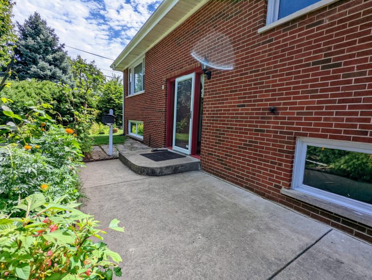
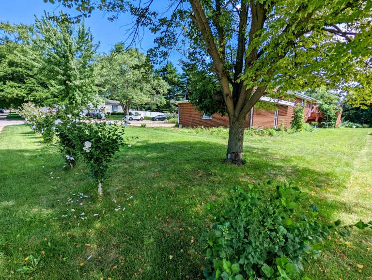
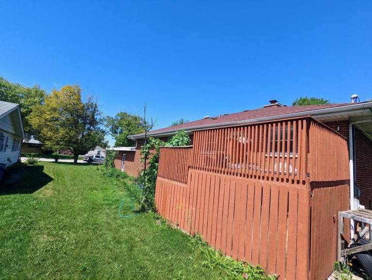
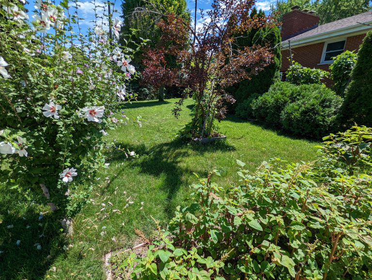
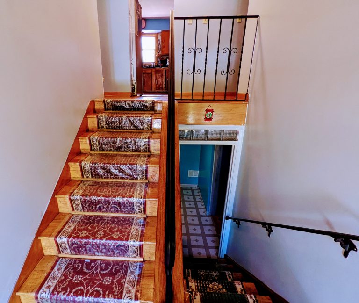
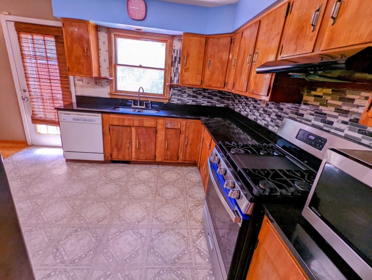
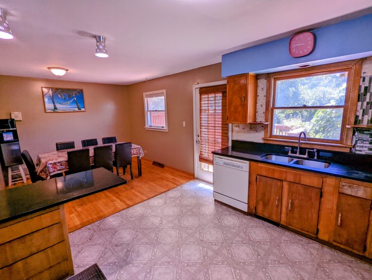
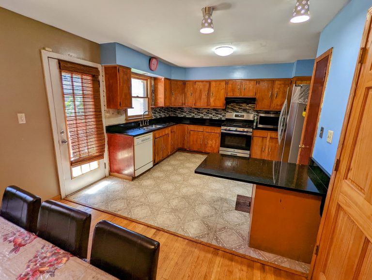
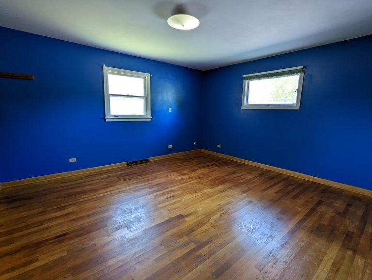
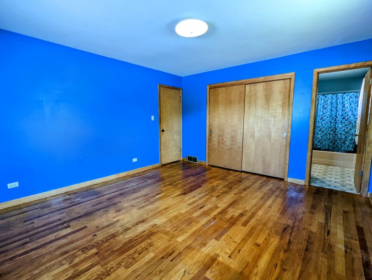
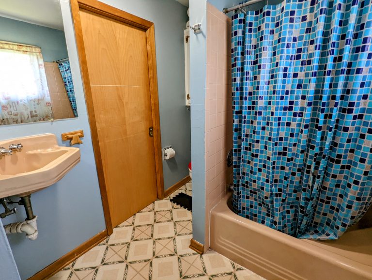
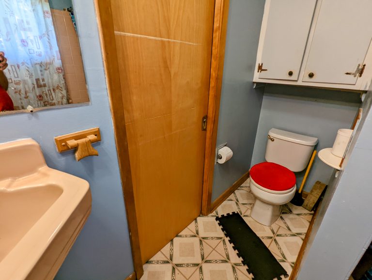
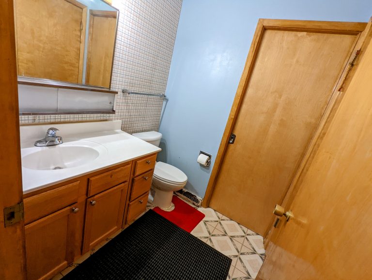
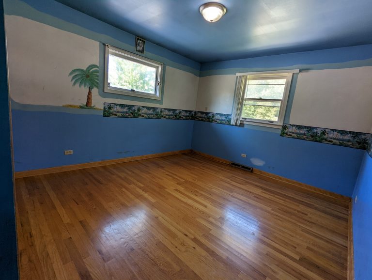
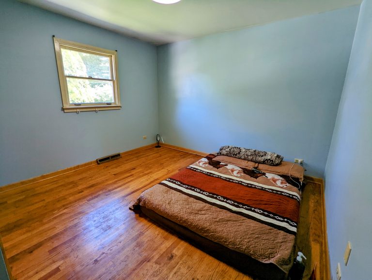
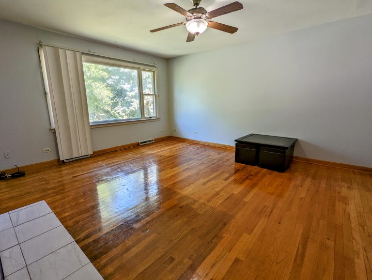
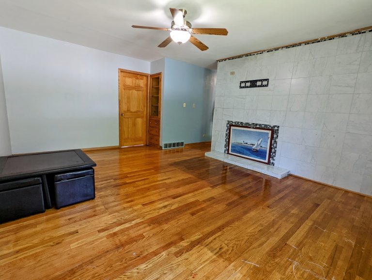
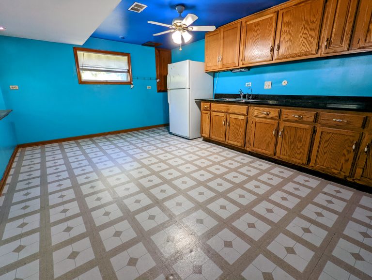
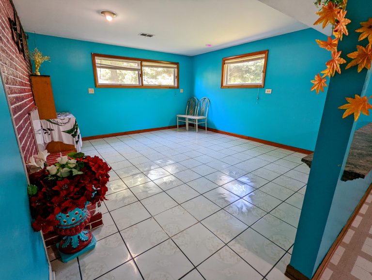
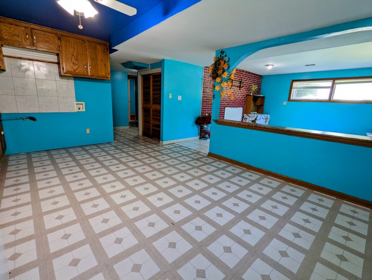
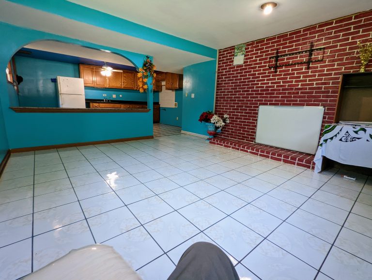
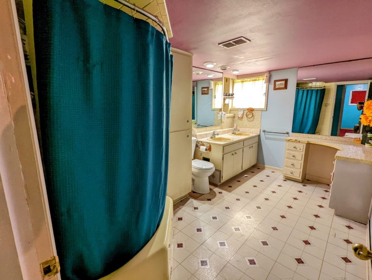
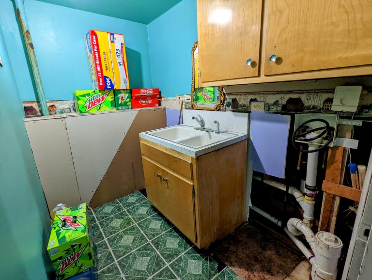
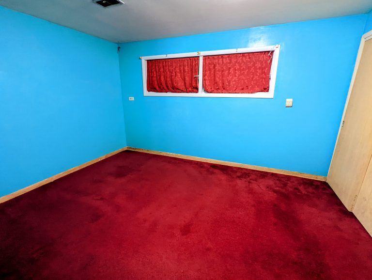
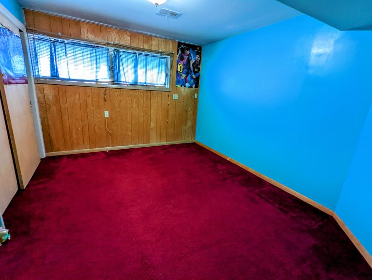
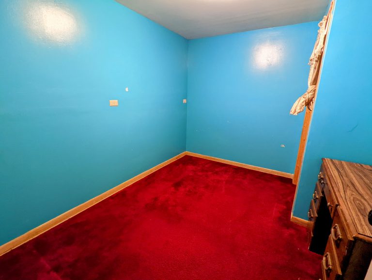
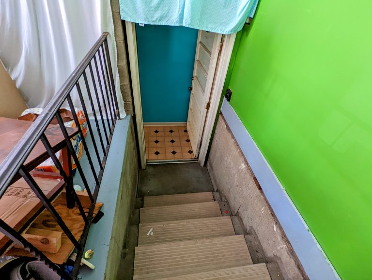
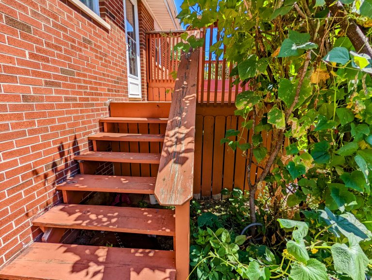
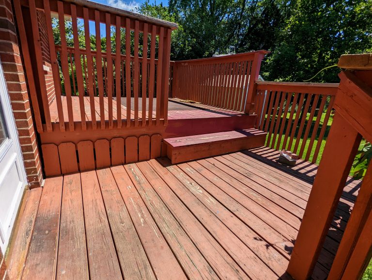
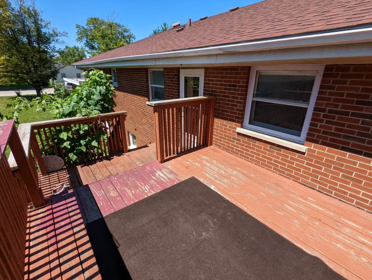
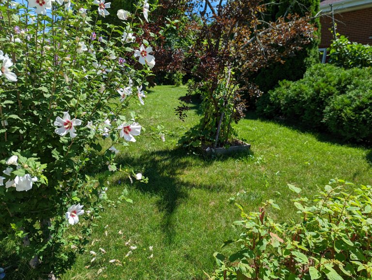
Previous
Next

