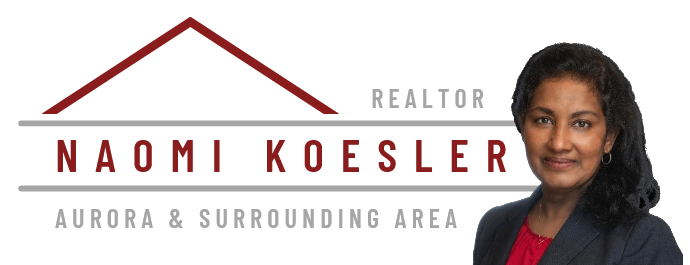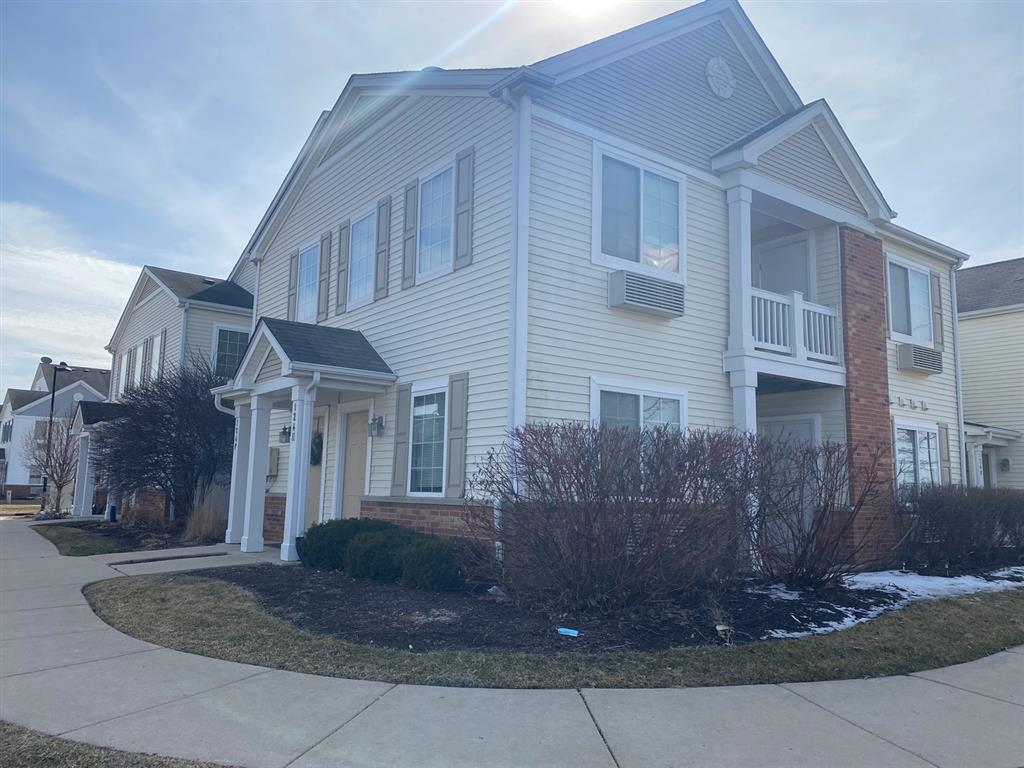
UNDER CONTRACT
Bristol Bay Condo With Lots Of Potential
124 Bertram Drive #H, Yorkville, IL 60560
$132,900 | 2 Bed | 2 Bath | 1,050 Sq Ft.
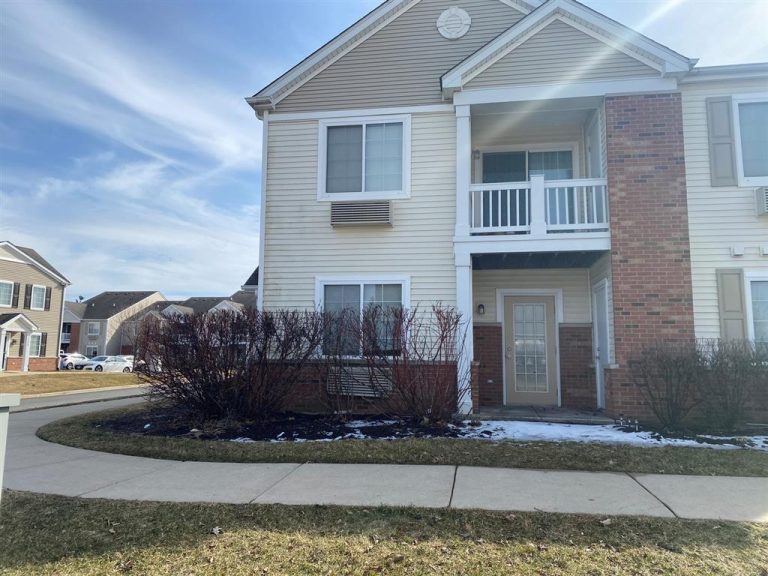
Condo Featuring Great Floor Plan With Lots Of Potential
124 Bertram Drive #H is great for the homeowner looking to add their own touch to a property that could use some TLC or an investor looking for their next rental unit -- the possibilities are endless here! Located in Yorkville, IL, this condo features an excellent floor plan with 2 bedrooms, 2 bathrooms, and 1 car garage. Jump on this opportunity before it's gone! Call Naomi Koesler -- top Aurora, IL realtor -- to schedule a showing or learn more: 630-518-8026
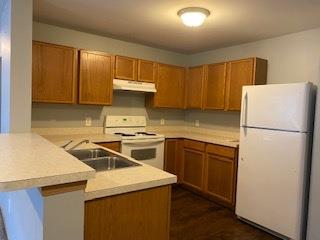
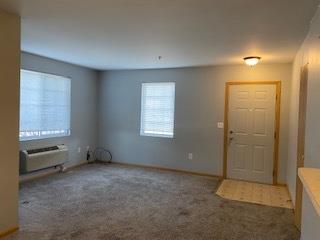
Amenities & Features
Listing Details
LOCATION
Property Type: Residential, Attached Single
Type Detached: 1 Story
Age: 11-15 Years
Built Before 1978 (Y/N): No
Disability Access and/or Equipped: No
General Information: No
Rebuilt (Y/N): No
Rehab (Y/N): No
City: Yorkville
Township: Bristol
Directions: Rt 47 2 Galena Rd E2 Rosenwinkle N2 Bertram to 124H
Lot Size: COMMON
New Construction: No
Ownership: Condo
Photos Count: 9
Postal Code: 60560
Property Sub Type: Condo
State: IL
Alt. Street Name: Bertram
Street Number: 124
Street Suffix: Drive
Township: Yorkville
Year Built: 2007
UTILITIES
Cooling: Zoned
Heating: Electric, Heat Pump, Indv Controls
Sewer: Public Sewer
Water Source: Public
FEE INFORMATION
Association Fee Includes: Insurance, Clubhouse, Pool, Exterior Maintenance, Lawn Care, Scavenger, Snow Removal
Interior
INTERIOR FEATURES
Appliances: Range, Dishwasher, Refrigerator, Washer, Dryer, Disposal
Has Basement: None
Basement Description: Slab
Basement Bathrooms: No
Bedrooms (Below Grade): 0
Bathrooms Full: 2
Bathrooms Total: 2
Possible Bedrooms: 2
Bedrooms Total: 2
Interior Features: Laundry Hook-Up in Unit
Living Area Source: Assessor
Other Equipment: TV-Cable, Fire Sprinklers, CO Detectors
Room Type: No additional rooms
Dining Room Type: Combined w/ LivRm
Rooms Total: 5
Master Bedroom Bath: Full
2nd Bedroom Flooring: Carpet
Kitchen Flooring: Vinyl
Kitchen Window Treatments: None
Kitchen Type: Eating Area-Breakfast Bar,Pantry-Closet
Dining Room Flooring: Carpet
Living Room Flooring: Carpet
Master Bedroom Flooring: Carpet
EXTERIOR FEATURES
Roof: Asphalt
Exterior Features: Patio, Storms/Screens, End Unit
Foundation Details: Concrete Perimeter
Exterior Building Type: Brick
Low List Price: 132,900
Lot Features: Common Grounds
Waterfront: No
GARAGE / PARKING
# of Cars: 1
Driveway: Asphalt, Shared
Garage On-Site: Yes
Garage Type: Detached
Parking: Garage
CONDO / CO-OP / ASSOCIATION
Pets Allowed: No
Association Fee: $214
Association Amenities: Exercise Room, Party Room, Pool
Association Fee Frequency: Monthly
Master Association Fee: No
Master Association Fee Frequency: Not Required
Management Company: Advocate Management
Contact Name: staff
Management Phone: 630-748-8310
TAX INFO
Tax Exemptions: None
Tax Annual Amount: 4580
Tax Year: 2020
ROOM 0
Room Type: Bedroom 2
Room Level: Main
ROOM 1
Room Type: Dining Room
Room Dimensions: 10x8
Room Level: Main
ROOM 2
Room Type: Kitchen
Room Dimensions: 12x10
Room Level: Main
ROOM 3
Room Type: Living Room
Room Dimensions: 15x11
Room Level: Main
ROOM 4
Room Type: Primary Bedroom
Room Level: Main
View Gallery
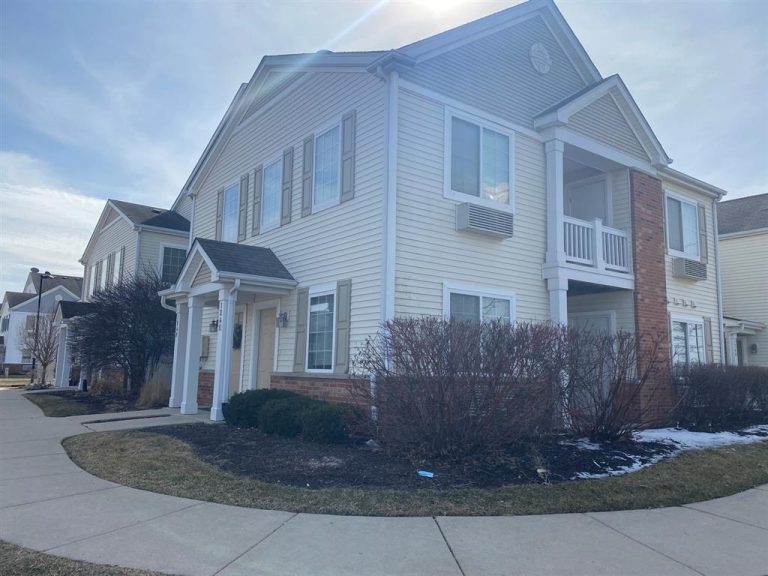

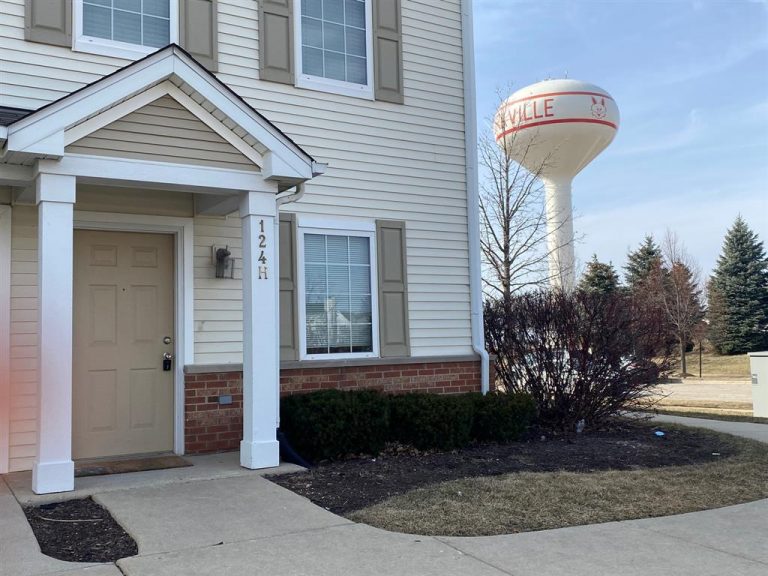

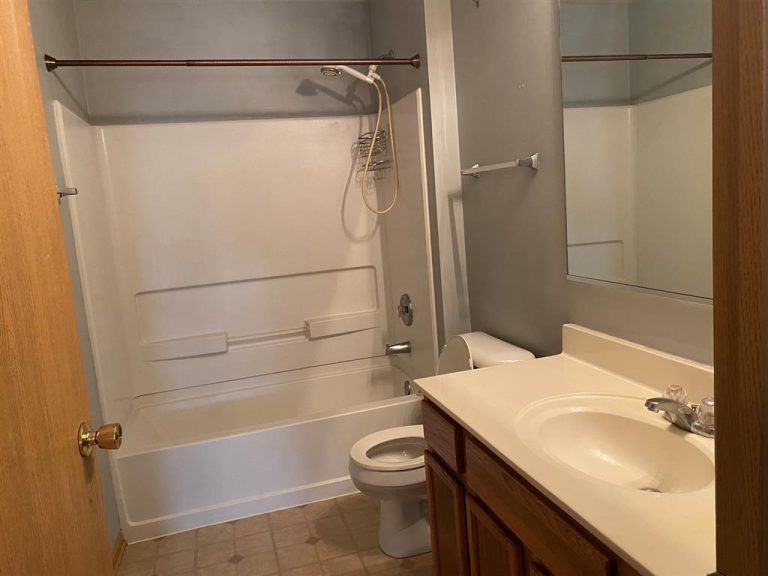
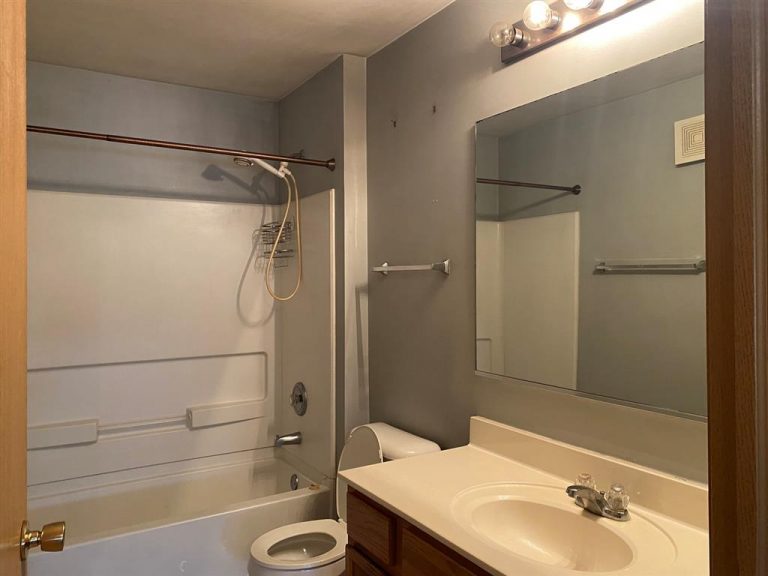
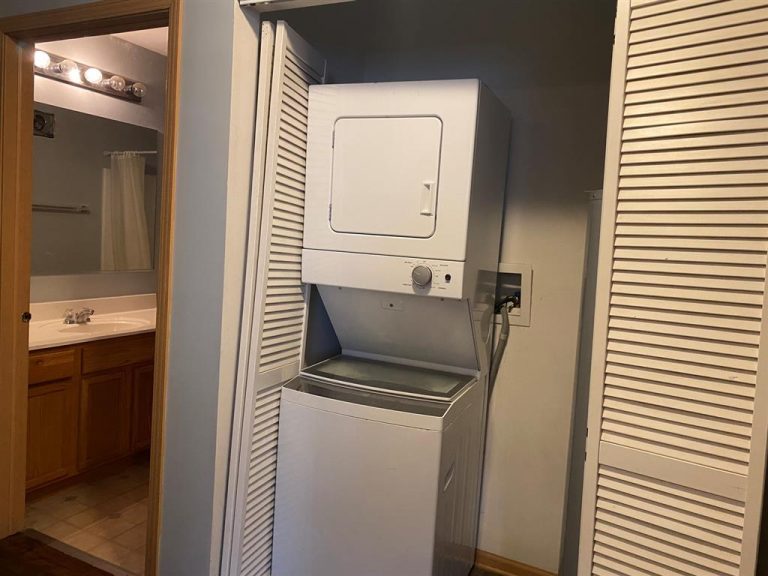
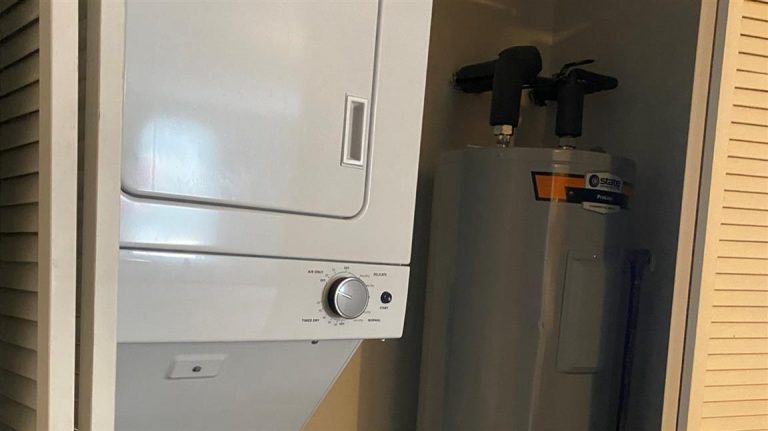

Previous
Next

