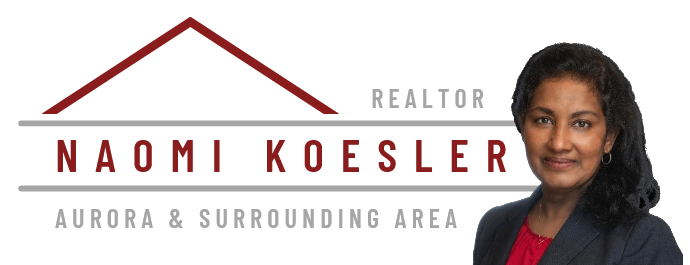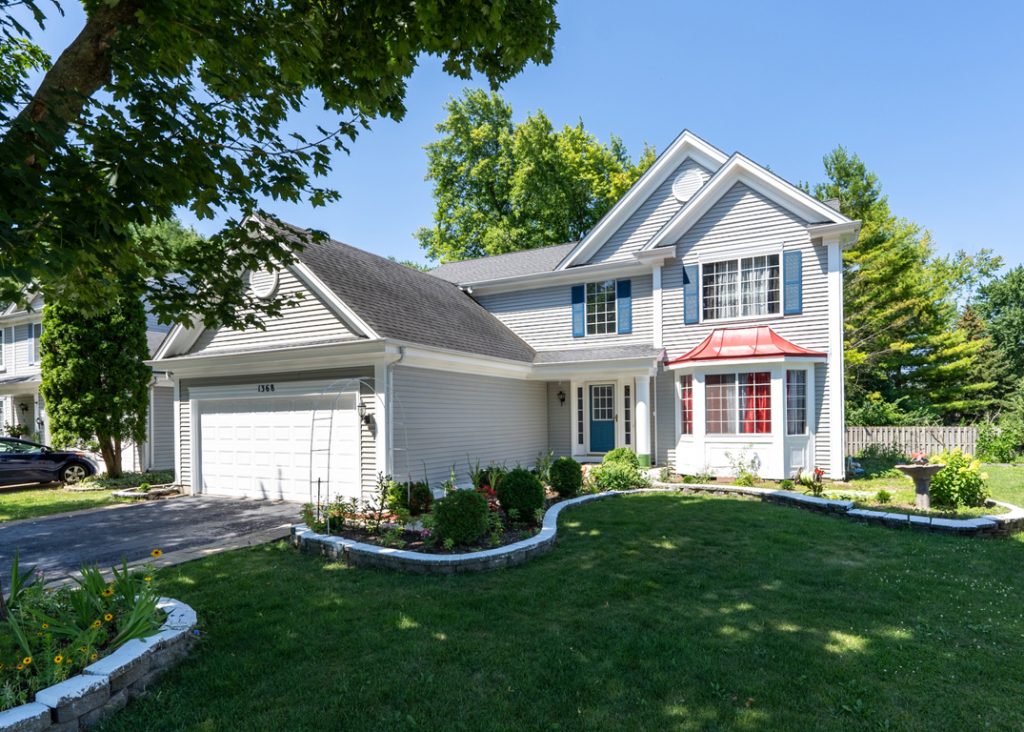
Spacious Home in a Great Location
1368 Big Oak Trail, Aurora, IL 60506
$320,000 | 4 Bed | 2.5 Bath | 2,363 Sq Ft.
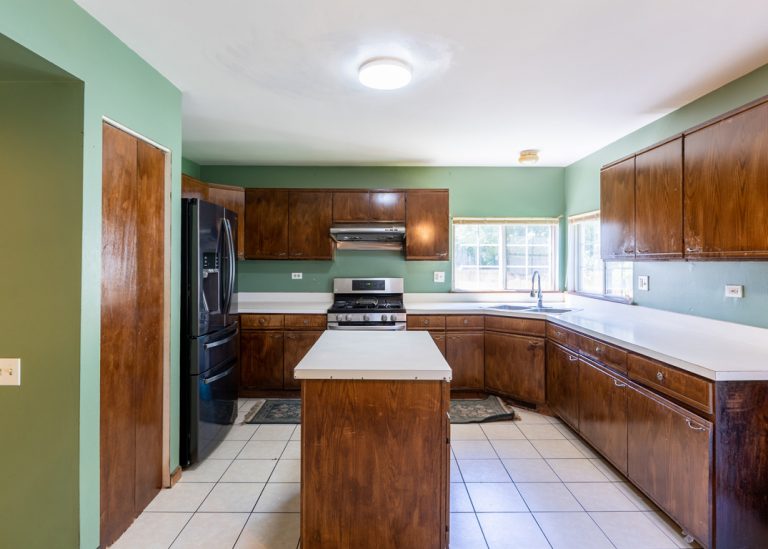
Large, Spacious, and Beautiful Home
Very spacious large beautiful home is ready for a growing family. It consists of a great living room, a separate dinning room, a family room to entertain, a guest bedroom or den on the first floor, a large open kitchen with ceramic tile and big island, overlooking very private backyard with a 2-tiered deck and mature trees. No neighbors directly behind the 6ft privacy fence at the rear of the lot line! Full, finished basement gives you lots of additional living and play space. Spacious master bedroom with a walk in closet and huge master bath with ceramic tile, soaker tub, separate shower, and dual vanity. Large 2nd floor hallway storage closet. Great location close to shopping, I-88, Fox Valley Park District Vaughn Center, IMSA. Put this home on your list! Bring all your qualified buyers, you won't be disappointed!
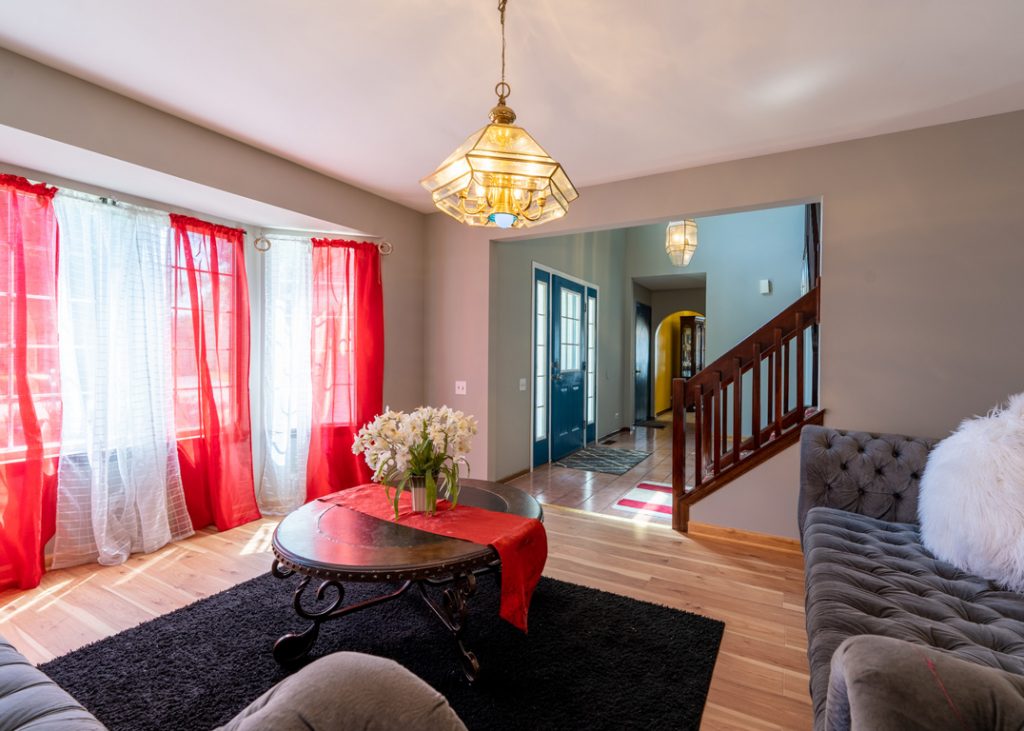
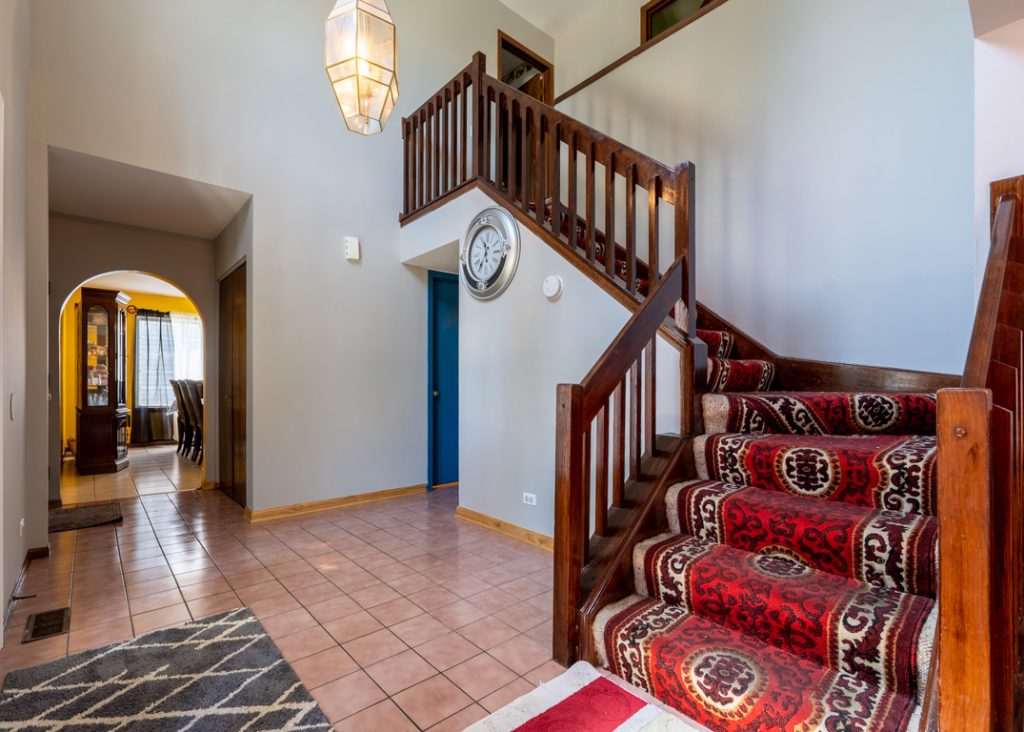
Amenities & Features
Listing Details
LOCATION
Property Type: Residential
Property Type: Detached Single
Type Detached: 2 Stories
Ownership: Fee Simple w/ HO Assn.
New Construction: No
Property Sub-Type: 2 Stories
Year Built: 1991
Age: 31-40 Years
Built Before 1978 (Y/N): No
Disability Access and/or Equipped: Yes
General Information: School Bus Service
Omt: 0
Rebuilt (Y/N): No
Rehab (Y/N): No
UTILITIES
Cooling: Central Air
Heating: Natural Gas, Forced Air
Electric: Circuit Breakers
Sewer: Public Sewer
Water Source: Public
FEE INFORMATION
Association Fee Includes: Other
LOT INFO
Lot Size Dimensions: 52X120X93X133
Lot Size: Less Than .25 Acre
Special Assessments: No
RENTAL INFO
Board Number: 5
Is Parking Included in Price: Yes
LOCATION INFO
Township: Aurora
Directions: Indian Trail to Golden Oaks Parkway to Bur Oak left to Big Oak left, home immediately on right
CONDO / CO-OP / ASSOCIATION
Association Fee: $130
Association Fee Frequency: Annually
Community Features: Park, Lake, Curbs, Sidewalks, Street Paved
Master Association Fee: No
Master Association Fee Frequency: Not Required
Management Company: Golden Oaks HA
Management Contact Name: Manager
Management Phone: 800-344-6533
Interior
INTERIOR FEATURES
Appliances: Range, Refrigerator, Washer, Dryer, Disposal
Basement: Full
AccessibilityFeatures: Lowered Light Switches
Bathrooms Full: 2
Bathrooms Half: 1
Bathrooms Total: 3
Bedrooms Possible: 4
Bedrooms Total: 4
Interior Features: Vaulted/Cathedral Ceilings
Living Area Source: Other
Other Equipment: Humidifier, CO Detectors, Ceiling Fan(s), Sump Pump
Room Type: Eating Area, Recreation Room, Bonus Room, Storage, Walk In Closet, Exercise Room
Rooms Total: 12
Basement Description: Finished
Bath Amenities: Separate Shower,Double Sink,Garden Tub
Basement Bathrooms: No
Bedrooms (Below Grade): 0
Dining Room: Separate
EXTERIOR FEATURES
Roof: Asphalt
Exterior Features: Deck, Porch, Storms/Screens
Foundation Details: Concrete Perimeter
Exterior Building Type: Vinyl Siding
List Price: 320000
Lot Features: Landscaped
Waterfront: No
GARAGE / PARKING
# of Cars: 2
Garage Spaces: 2
Driveway: Asphalt
Garage Details: Garage Door Opener(s), Transmitter(s)
Garage On-Site: Yes
Garage Ownership: Owned
Garage Type: Attached
Parking: Garage
TAX INFO
Tax Exemptions: Homeowner
Tax Annual Amount: 7504.24
Tax Year: 2021
Rooms
ROOM 0
Room Type: Eating Area
Room Level: Main
ROOM 1
Room Type: Recreation Room
Room Dimensions: 38X14
Room Level: Basement
ROOM 2
Room Type: Bonus Room
Room Dimensions: 12X10
Room Level: Basement
ROOM 3
Room Type: Storage
Room Dimensions: 6X5
Room Level: Second
ROOM 4
Room Type: Walk In Closet
Room Level: Second
ROOM 5
Room Type: Exercise Room
Room Level: Basement
ROOM 6
Room Type: Bedroom 2
Room Level: Second
ROOM 7
Room Type: Bedroom 3
Room Level: Second
ROOM 8
Room Type: Dining Room
Room Level: Main
ROOM 10
Room Type: Family Room
Room Level: Main
ROOM 11
Room Type: Kitchen
Room Level: Main
ROOM 12
Room Type: Laundry
Room Level: Basement
ROOM 13
Room Type: Living Room
Room Level: Main
ROOM 14
Room Type: Master Bedroom
Room Level: Second
View Gallery
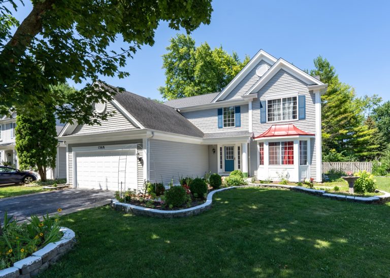
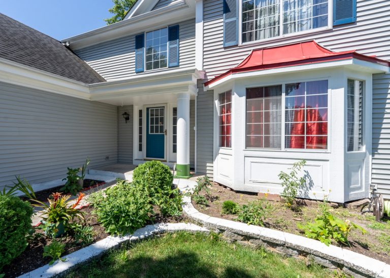
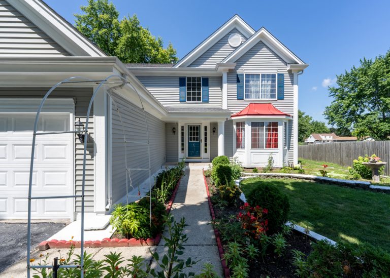
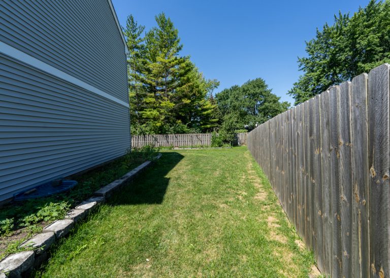
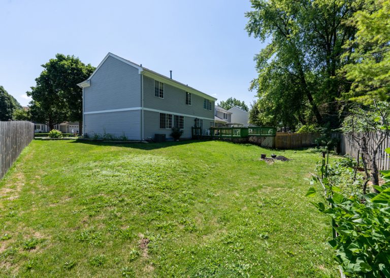
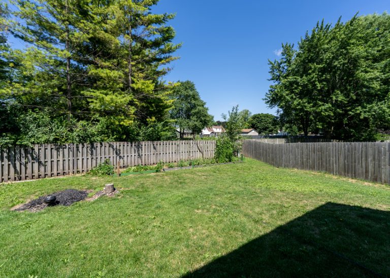
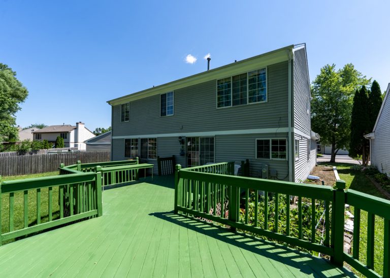
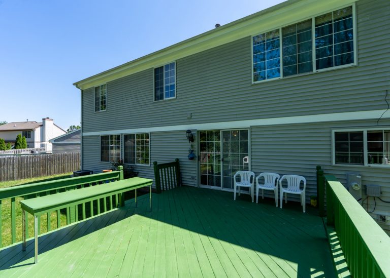
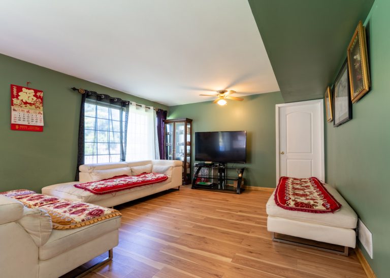
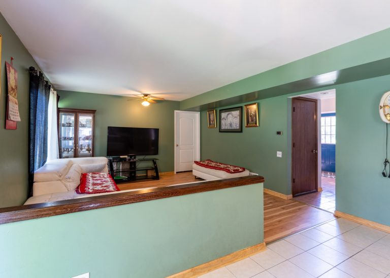

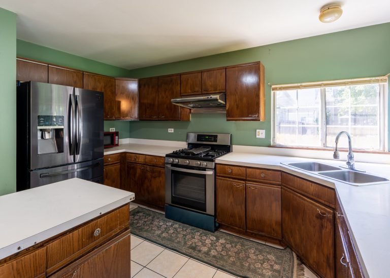
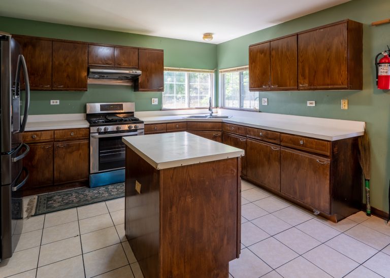
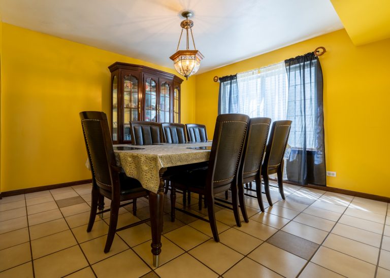
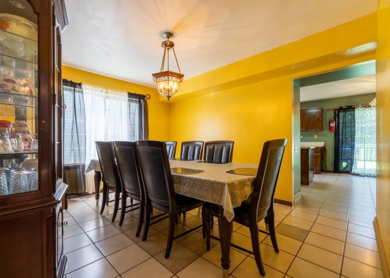
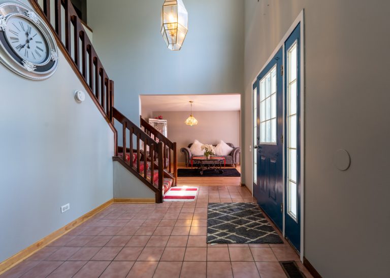
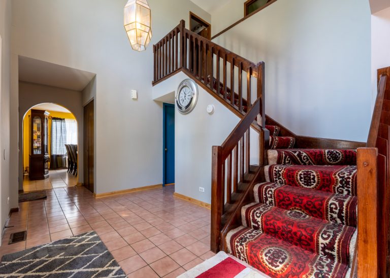
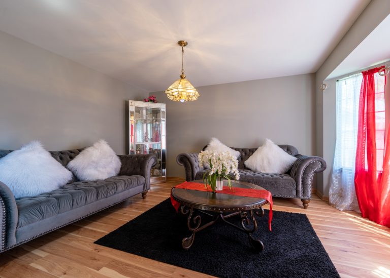
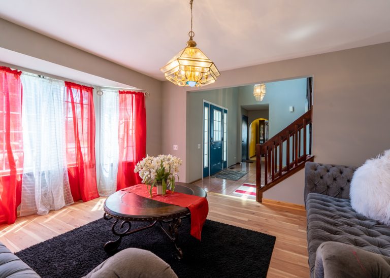
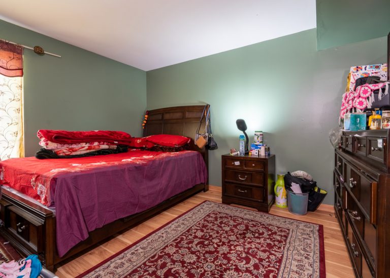
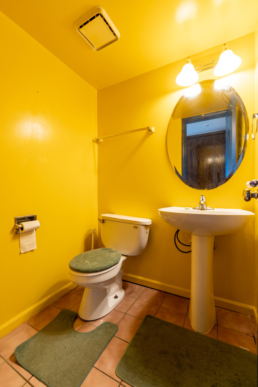
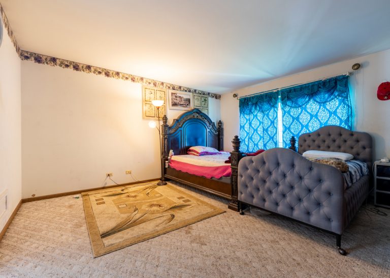
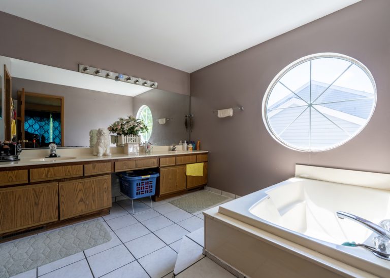
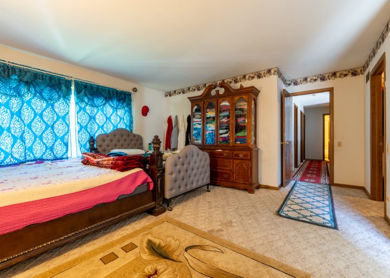
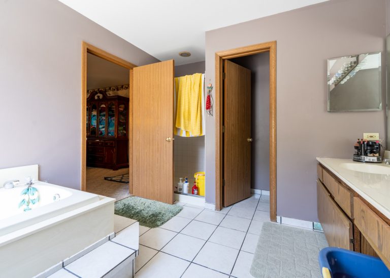
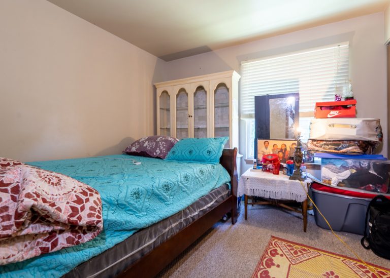
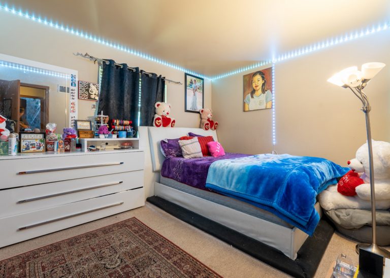
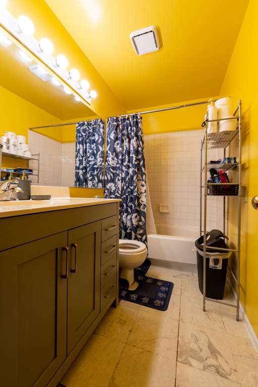
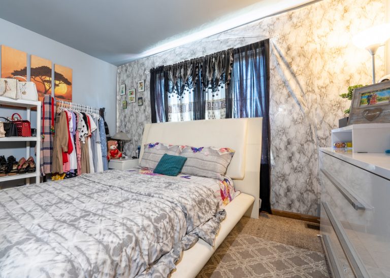
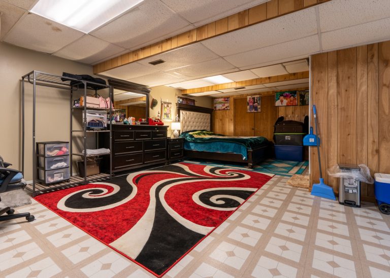
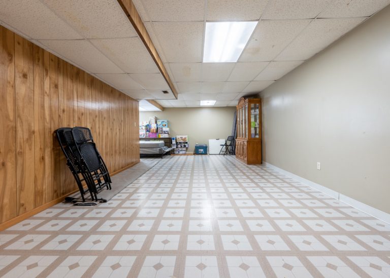
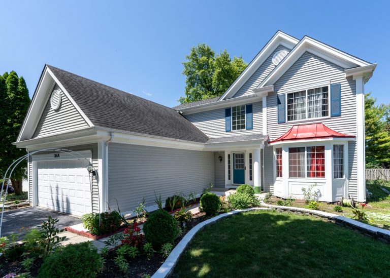
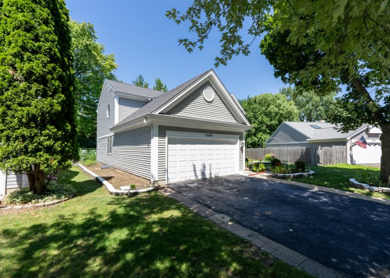
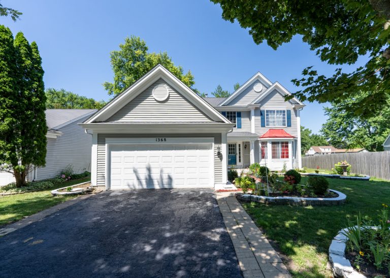
Previous
Next

