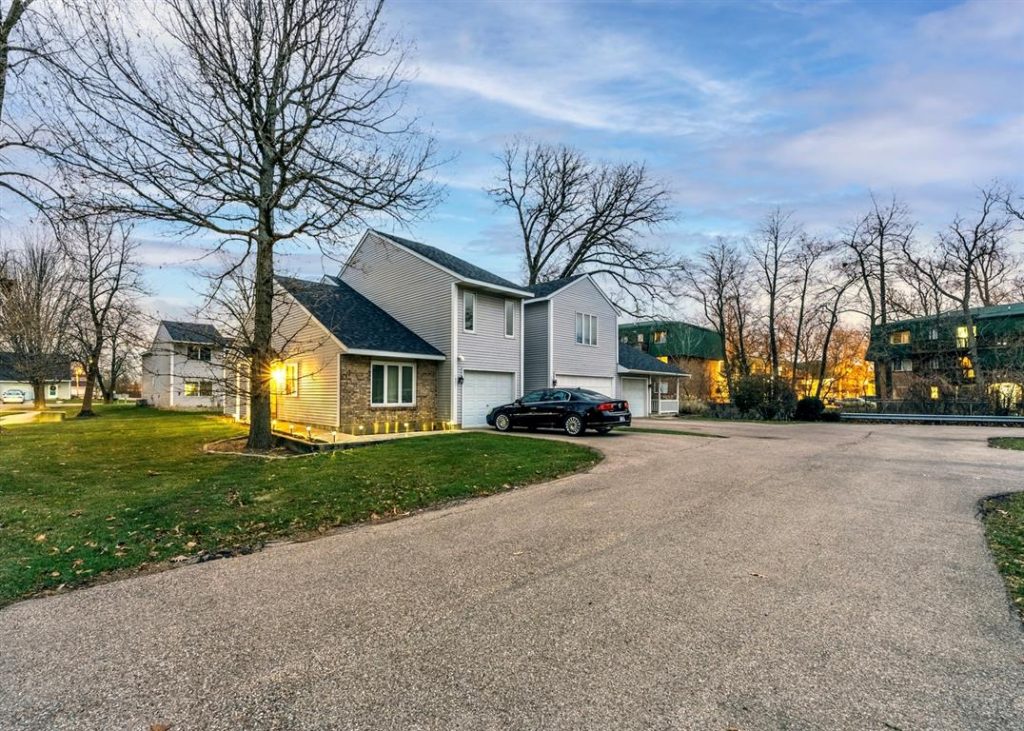
SOLD
Cozy and Quiet Home with a Brick Fireplace
1975 Charles Lane, Aurora, IL 60505
$149,000 | 2 Bed | 1.5 Bath | 1,092 Sq Ft.
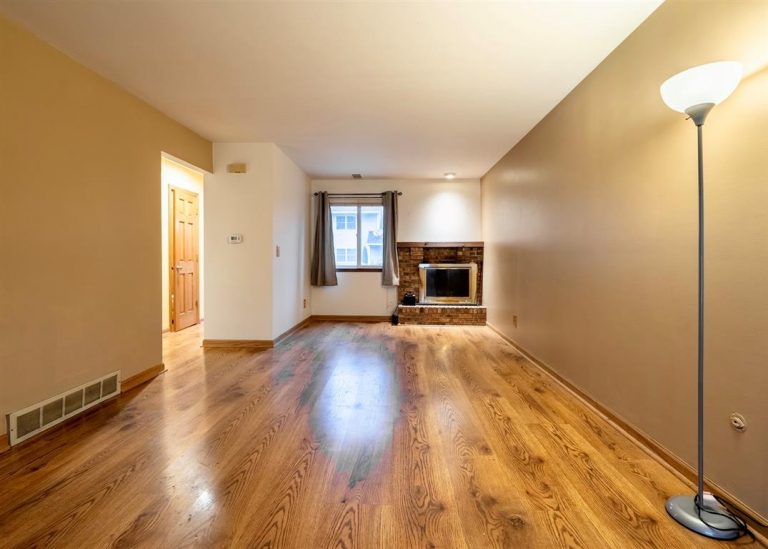
Condo In Cozy Neighborhood
1975 Charles Lane is a delightful 2 bedroom, 1.5 bath condo nestled in a cozy and quiet neighborhood.
The home features wood laminate flooring throughout the living room and kitchen and a brick fireplace that will keep you warm and comfortable throughout the chilly Winter months.
The oversized windows allow in lots of natural bright lights and the large glass sliding door in the kitchen opens the home up to a spacious backyard patio.
There is a powder room in the main floor and a laundry room, two large bedrooms, a full bath with a walk-in shower, and an oversized closet in the master bedroom on the second floor.
With fresh paint throughout the home, A/C unit and furnace updates in 2012, and a kitchen rehab and appliance updates in 2006, you will not want to miss the chance to see this condo before it's gone!
Call Naomi Koesler your Aurora, IL Realtor with Keller Williams Innovate to schedule a showing! 630-518-8026.
The monthly assessments include a lawn care and snow removal.
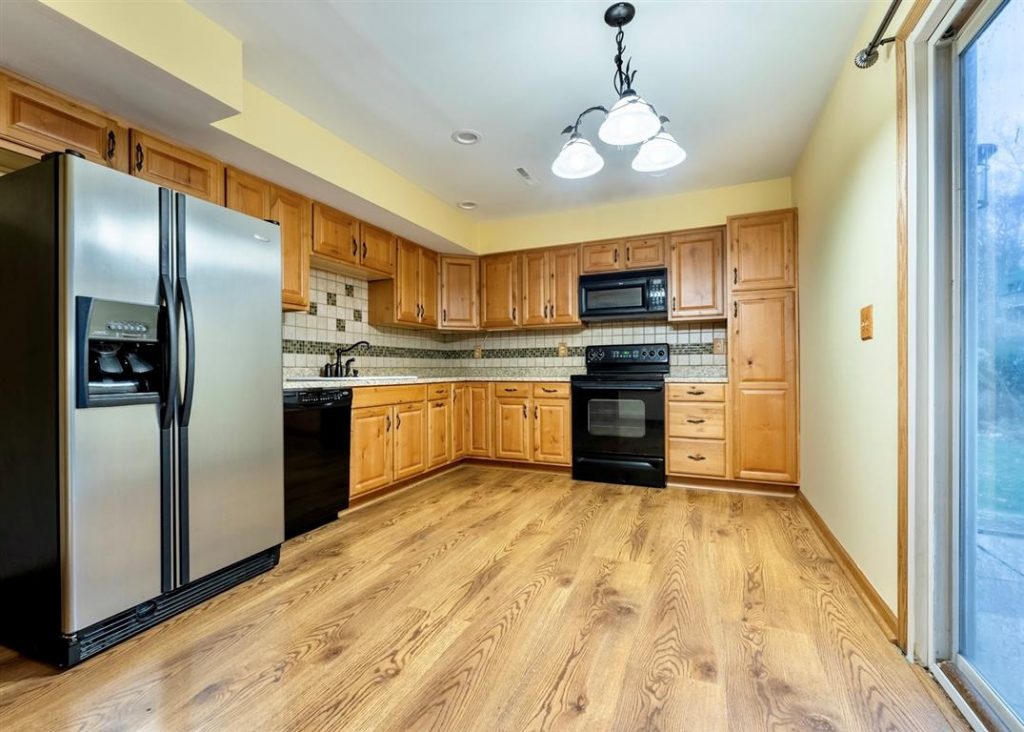
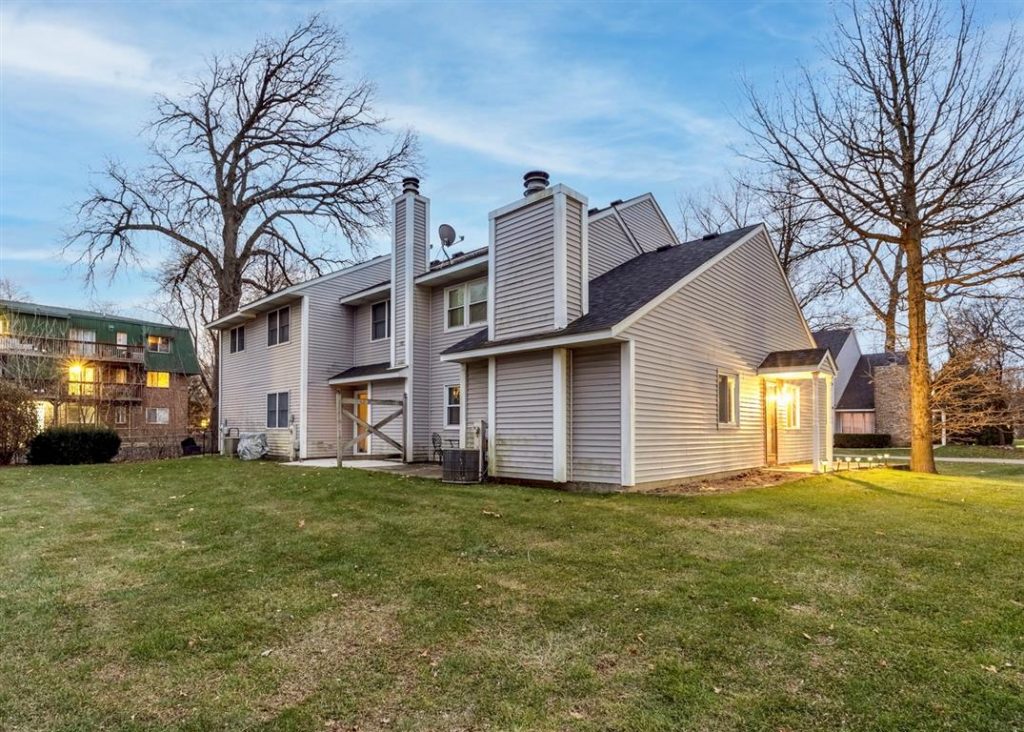
Amenities & Features
Listing Details
LOCATION
Property Type: Attached Single
Type Attached: Condo
Age: 31-40 Years
Built Before 1978 (Y/N): No
Disability Access and/or Equipped: No
General Information: School Bus Service
Rebuilt (Y/N): No
Rehab (Y/N): No
City: Aurora
County: Kane
Directions: Molitor east from Farnsworth to Charles North. On east side of street before curve. End unit.
Middle / Jr School District: 131
New Construction: No
Beach Ownership: Fee Simple w/ Homeowners Association
Postal Code: 60505
Property Sub Type: Condo
State: IL
Alt. Street Name: Charles
Street Number: 1975
Street Suffix: Lane
Township: Aurora
Year Built: 1982
UTILITIES
Cooling: Central Air
Heating: Forced Air
Electric: Circuit Breakers
Laundry Features: In Unit
Sewer: Public Sewer
Water Source: Public
FEE INFORMATION
Association Fee Includes: Insurance, Exterior Maintenance, Lawn Care, Snow Removal
LOT INFO
Special Assessments: No
Interior
INTERIOR FEATURES
Appliances: Range, Microwave, Dishwasher, Refrigerator, Disposal, Washer, Dryer
Has Basement: None
Fireplaces: 1
Fireplace Features: Wood Burning, Attached Fireplace Doors / Screen
Fireplace Location: Living Room
Bath Amenities: Separate Shower
Bedrooms (Below Grade): 0
Bathrooms Full: 1
Bathrooms Half: 1
Bathrooms Total: 2
Possible Bedrooms: 2
Bedrooms Total: 2
Interior Features: Vaulted / Cathedral Ceilings, Laundry Hook-Up In Unit, Storage
Living Area Source: Assessor
Other Equipment: CO Detectors, Ceiling Fan(s)
Dining Room Type: Walk In Closet
Rooms Total: 4
Stories: 2
EXTERIOR FEATURES
Exterior Features: Patio, Porch, Storms / Screens, End Unit
Foundation Details: Concrete Perimeter
Exterior Building Type: Vinyl Siding, Frame
Low List Price: 149,000
Lot Features: Common Grounds, Landscaped, Wooded
Waterfront: No
GARAGE / PARKING
# of Cars: 1
Driveway: Asphalt
Garage Details: Garage Door Opener(s), Transmitter(s)
Garage On-Site: Yes
Garage Type: Attached
Parking: Garage
Non Garaged Spaces: 1
CONDO / CO-OP / ASSOCIATION
Management: Manager off-site, self-management
Master Association Fee: No
Master Association Fee Frequency: Not Required
Management Company: Keller Williams
Management Contact Name: Caryn Jacaway
Management Phone: 630-598-0755
Amenities: Bike Room / Bike Trails
Association Fee: 185
Association Fee Frequency: Monthly
Pets Allowed: Cats OK, Dogs OK
TAX INFO
Tax Exemptions: None
Tax Annual Amount: 2606.86
Tax Year: 2020
ROOM 0
Room Type: Walk In Closet
Room Dimensions: 11x7
Room Level: Second
Flooring: Carpet
ROOM 1
Room Type: Bedroom 2
Room Dimensions: 11x8
Room Level: Second
Flooring: Carpet
ROOM 2
Room Type: Kitchen
Room Dimensions: 15x11
Room Level: Main
Flooring: Wood Laminate
Eating Area: Table Space
Pantry: Closet
ROOM 3
Room Type: Living Room
Room Dimensions: 18x20
Room Level: Main
Flooring: Wood Laminate
ROOM 4
Room Type: Primary Bedroom
Room Dimensions: 16x12
Room Level: Second
Flooring: Carpet
View Gallery
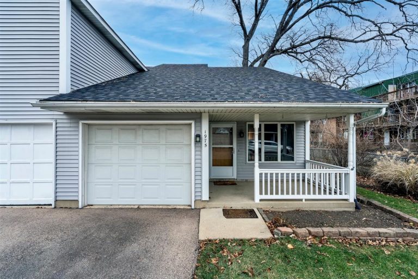
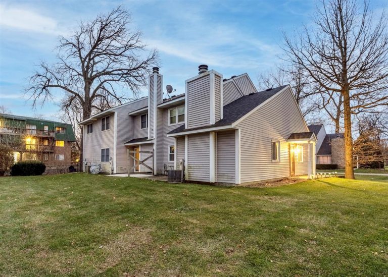
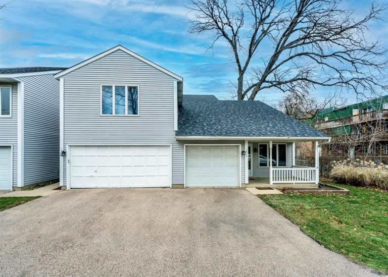
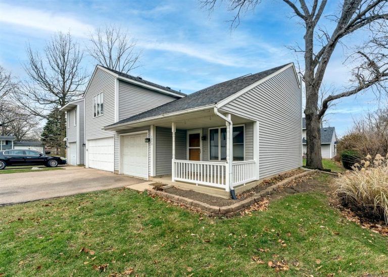
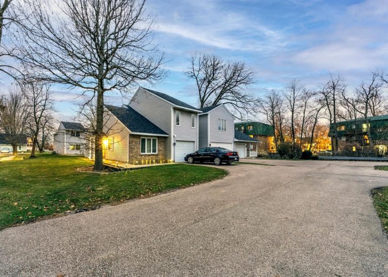
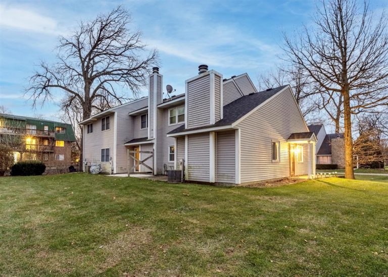
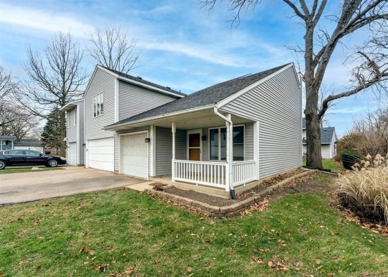
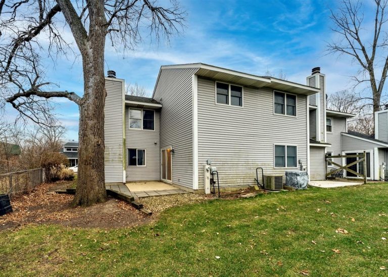
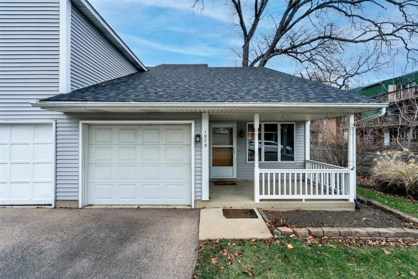
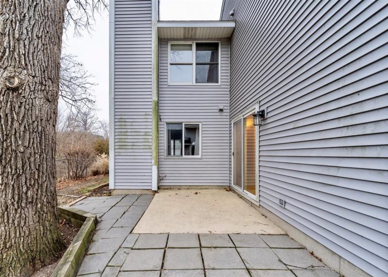
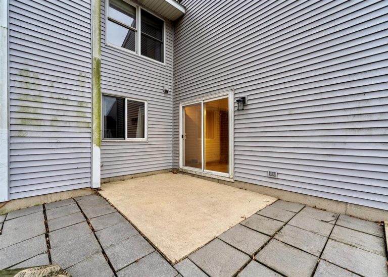
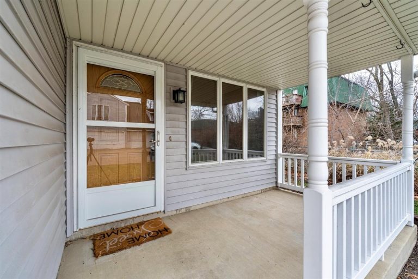
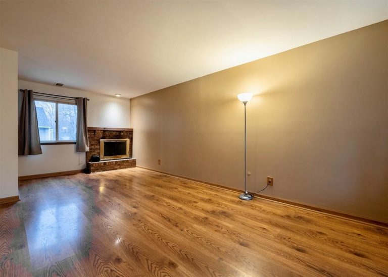
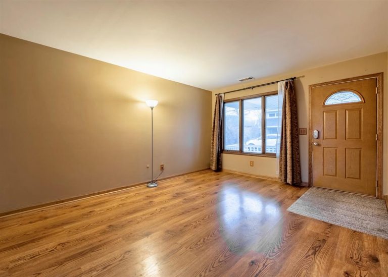

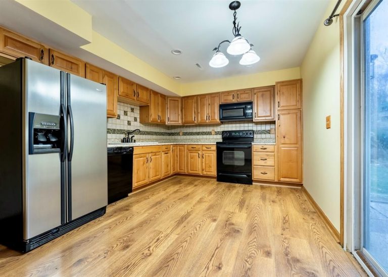
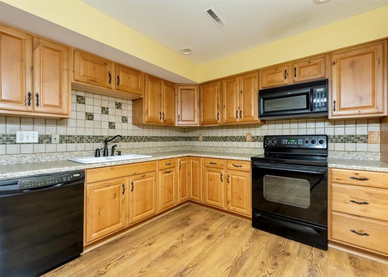
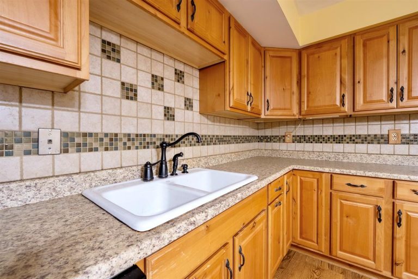
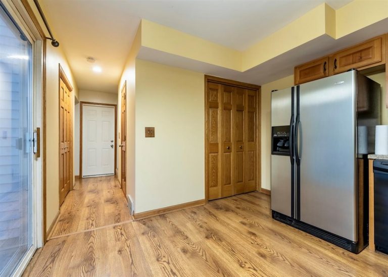
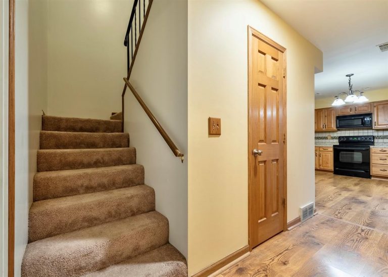
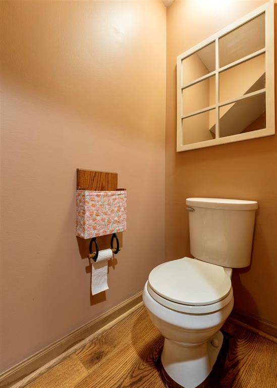
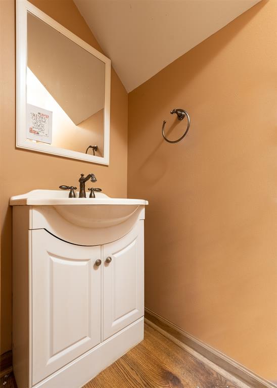
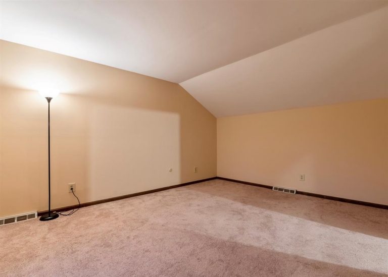
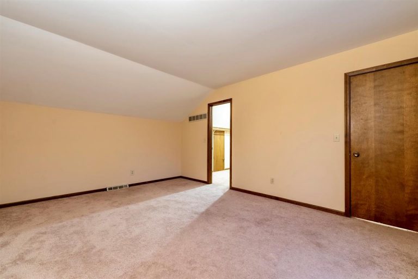
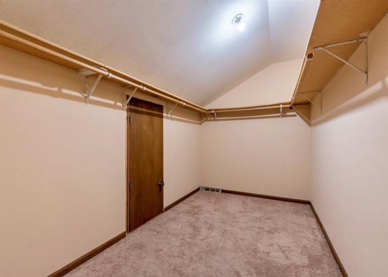
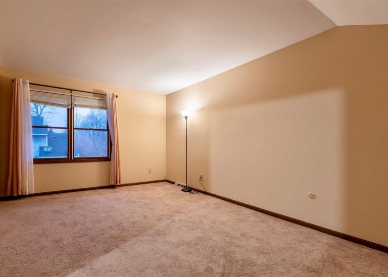
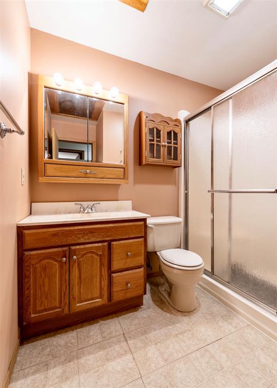
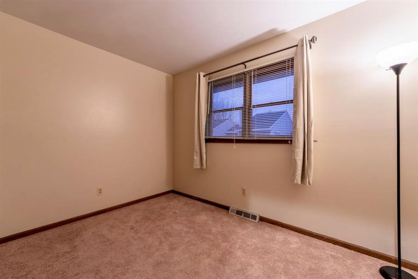
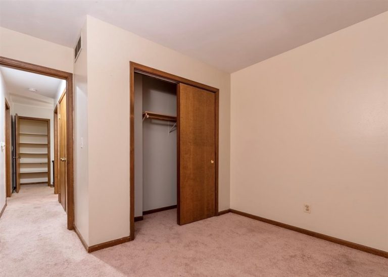
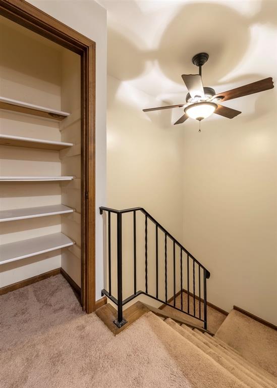
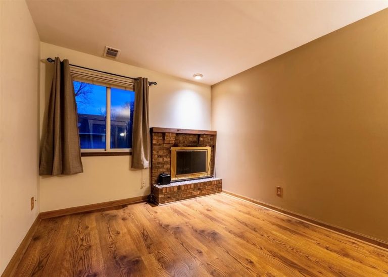
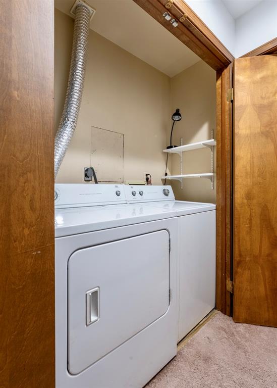
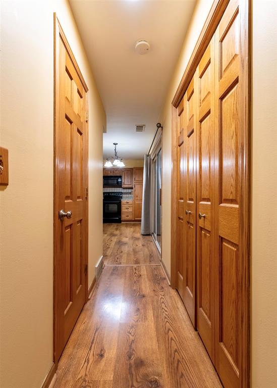
Previous
Next

