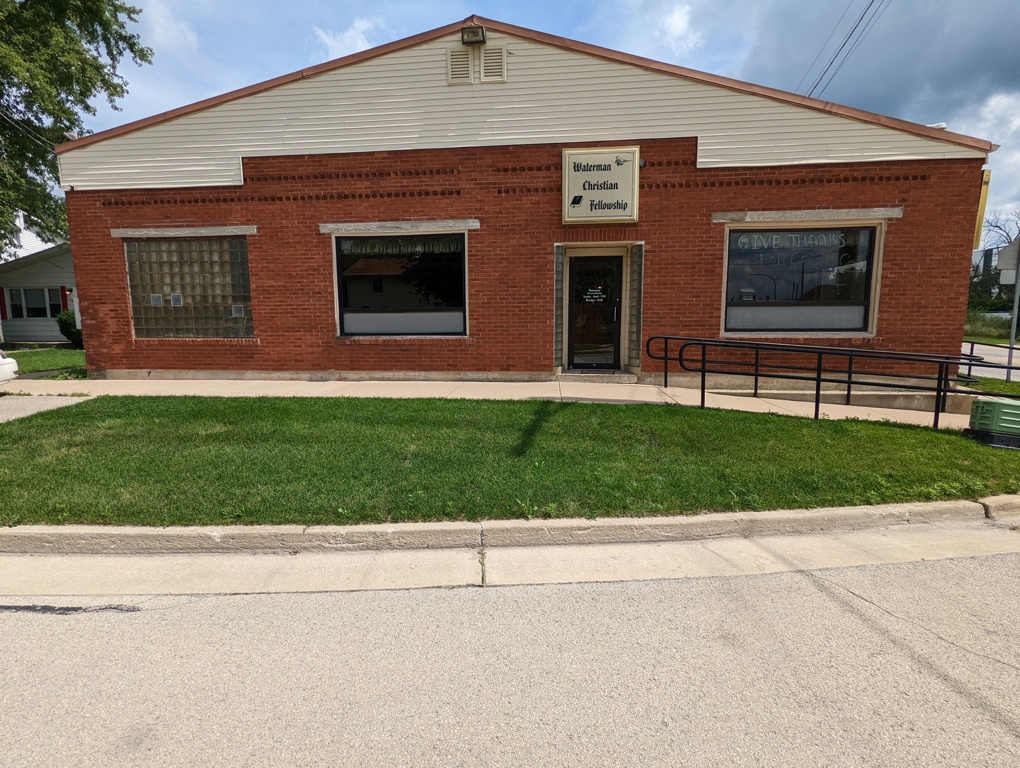
Former Bowling Alley Turned Church
Featuring 3 Rental Apartments & Heated Garage
210 E Lincoln Highway, Waterman, IL 60556
$230,000 | 4 Units
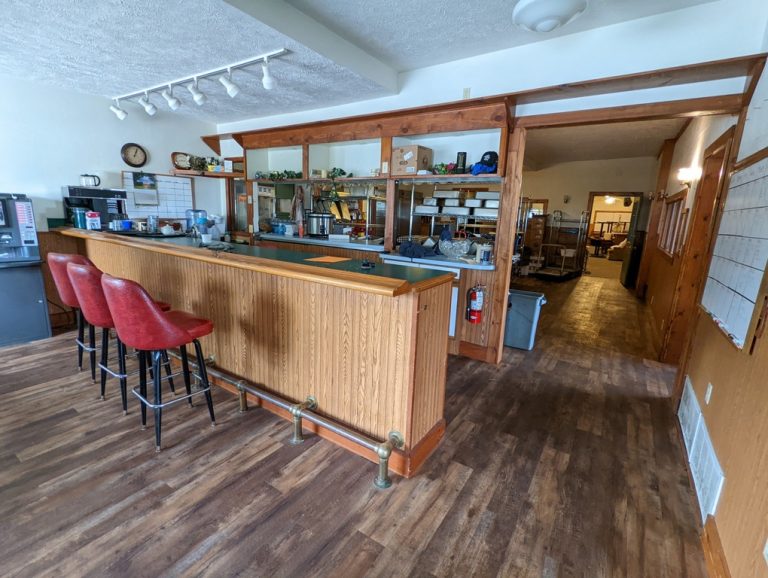
Spacious Building, Could Be Re-Purposed In Many Ways
This original bowling alley has been rebuilt into a Church and 3 rental apartments and a 14x45 heated garage. Church area is about 4,500 sf that includes a full kitchen with exhaust vent, commercial size sinks, and stoves. This building could be re-purposed to all apartments, mix of different professional services or a nice restaurant. Plenty of space in the basement for storage. Apartments vary in size and appointments.
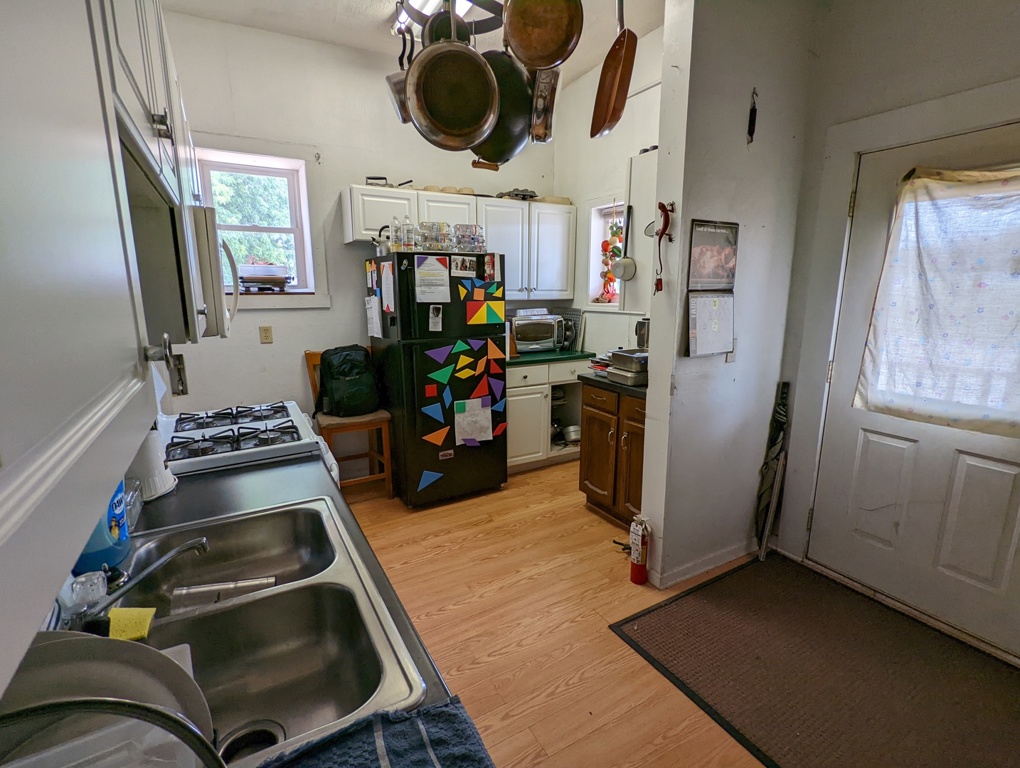
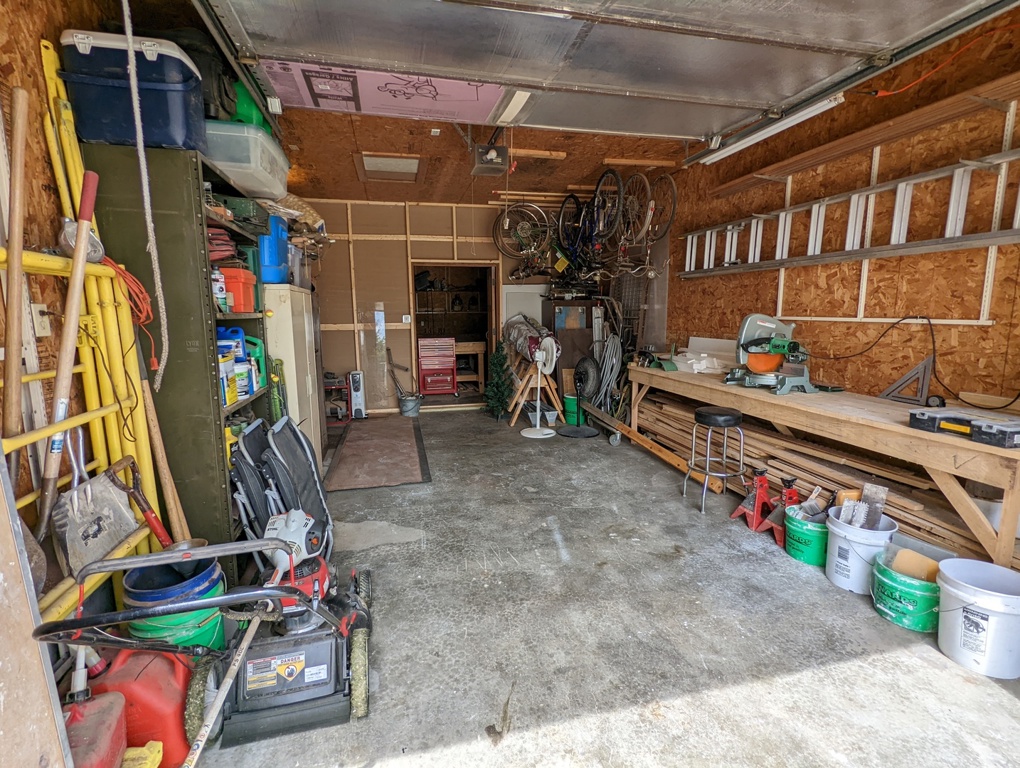
Amenities & Features
Listing Details
Property Type: Commercial Sale
Property Type: Mixed Use
Property Sub-Type: Mixed Use
Stories: 1
Built Before 1978 (Y/N): No
Information: 24-Hr Notice Required,List Broker Must Accompany
Approximate Age: Older
# Of Stores: 1
EXTERIOR FEATURES
Construction Materials: Brick
Foundation Details: Block
List Price: 230000
Roof: Composition
Exterior Building Type: Brick
Roof Structure: Gable,Truss
CONDO/CO-OP/ASSOCIATION
Unincorporated (Y/N): No
Owners Assoc (Y/N): No
FEE INFORMATION
Insurance Expense Source: Broker Projection
Water Expense Source: Broker Projection
Total Annual Expense Source: Broker Projection
Fuel Expense Source: Broker Projection
Other Expense Source: Broker Projection
Trash Expense Source: Broker Projection
VIRTUAL TOURS
Are any property photos virtually staged?: No
Interior
COMMERCIAL INFO
GrossScheduledIncome: 24000
Total Monthly Income: 2000
Gross Rent Multiplier: 6.2
Net Operating Income Year: 2013
TAX INFO
Tax Annual Amount: 5641
Tax Year: 2021
INTERIOR FEATURES
Flooring: Carpet, Parquet, Varies
Possible Use: Commercial, Multi-Family, Retail
Fire Protection: Smoke or Fire Protectors
Misc Inside: Private Restroom/s,Basement
# Of Dryers: 2
# Of Refrigs: 3
# Of Ranges: 3
# Of Washers: 2
# Of Offices: 2
GARAGE/PARKING
ParkingTotal: 9
Outdoor Parking: 6-12 Spaces
UTILITIES
Cooling: Central Air
Electric: Circuit Breakers
Utilities: Electric to Site, Gas to Site, Sanitary Sewer, Water to Site
Heat/Ventilation: Forced Air,Gas
Electric Expense Source: Broker Projection
Washer/Dryer Lsd (Y/N): No
LOT INFO
Additional Parcels: No
Lot Size Dimensions: 148' X 60' X 38' X 13'
Zoning: COMMR
Water Drainage: Storm Sewers
Alternate Phone Number: (630) 251-4317
RENTAL INFO
Tenant Pays: Electricity, Heat
Board Number: 5
Rental Price: 0
# Of Tenants: 3
MULTI FAMILY
Insurance Expense: 1800
GrossIncome: 2000
NumberOfUnitsTotal: 4
Docks: None
Expense Year: 2013
# Of Apts: 3
LOCATION INFO
Township: Clinton
Directions: Route 30 west from Aurora, Sugar Grove or Big Rock or east from I'39.
Geographic Locale: Far West,Out of Area
View Gallery
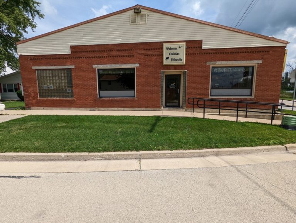

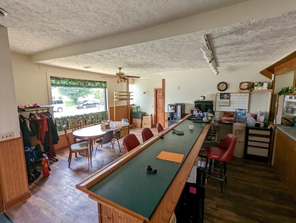
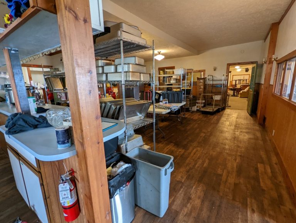

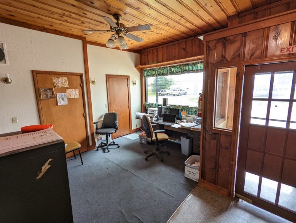
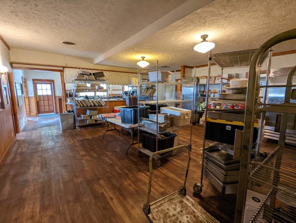
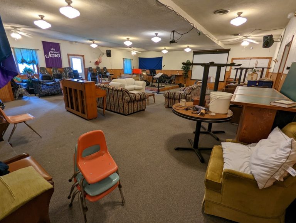
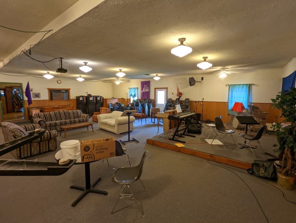
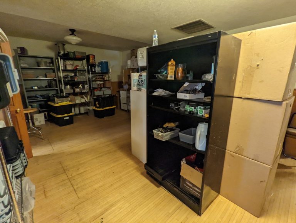
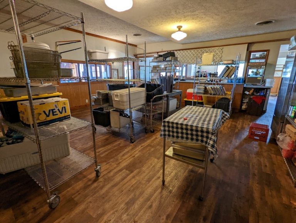
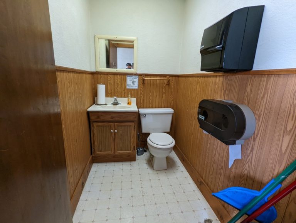
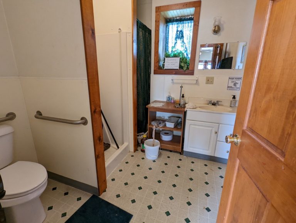
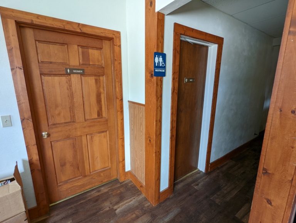
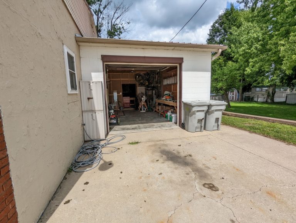
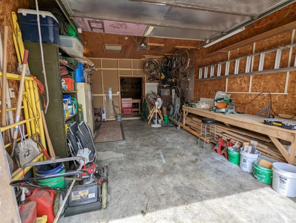
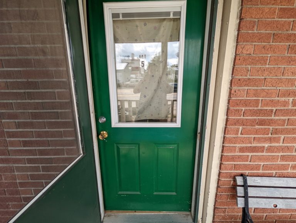
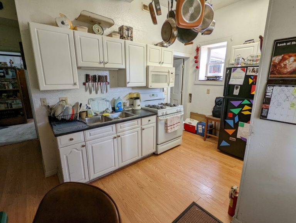
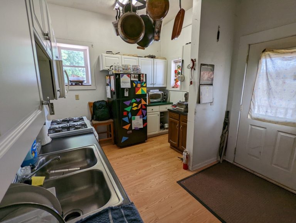
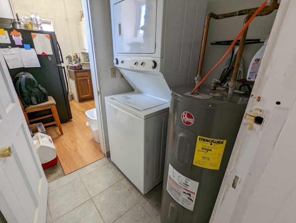
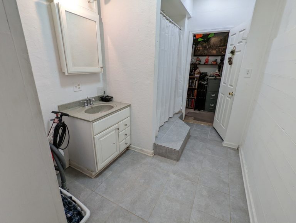
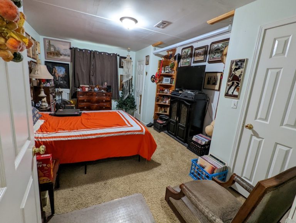
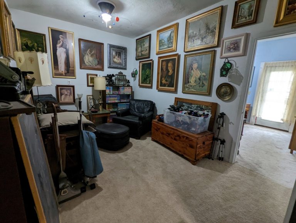
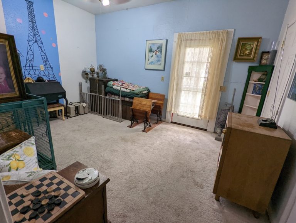
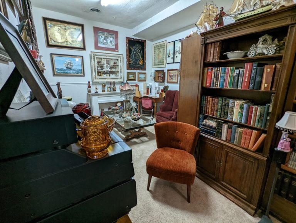
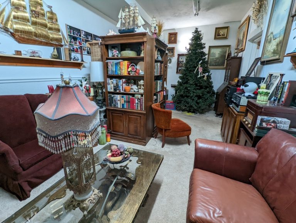
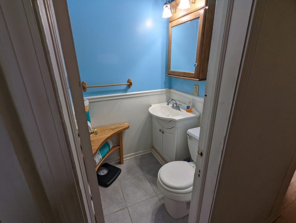
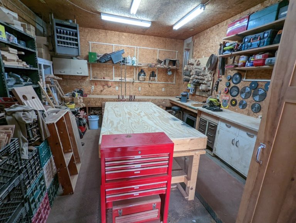
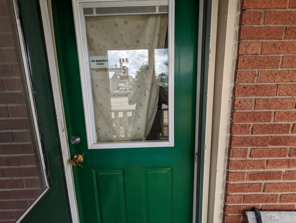
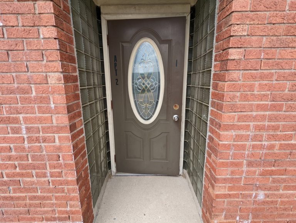
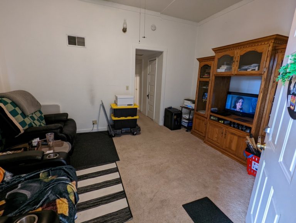
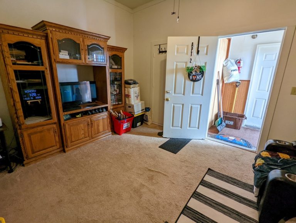
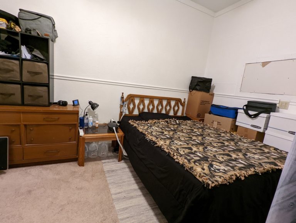
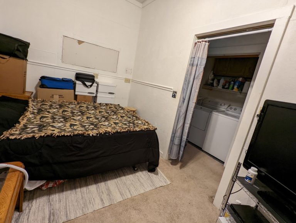
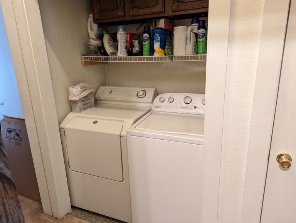
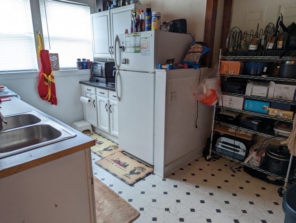
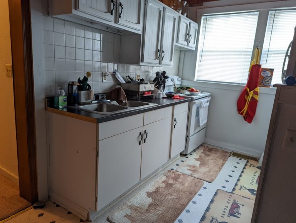
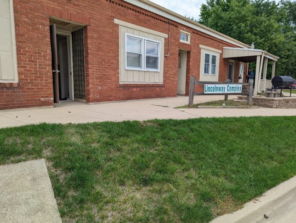
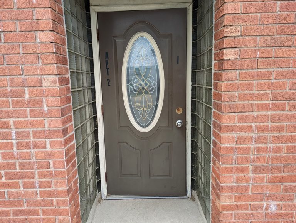
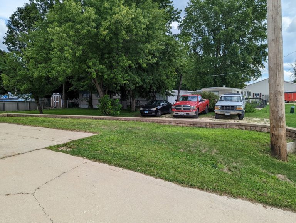
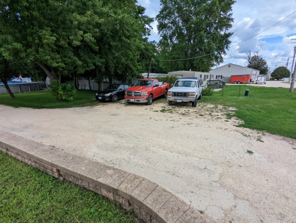
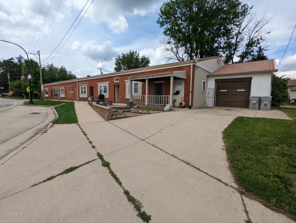
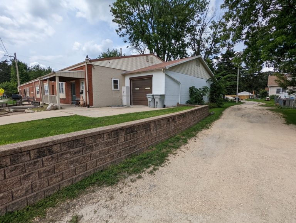
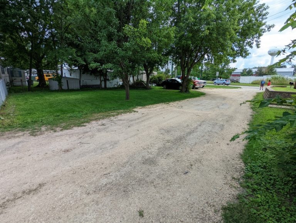
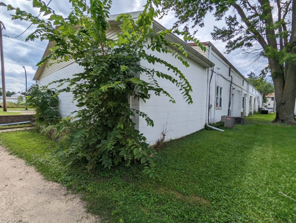
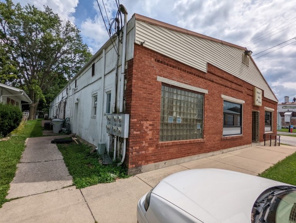
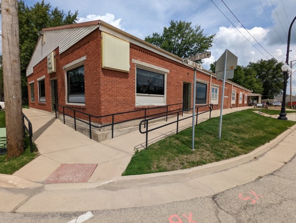
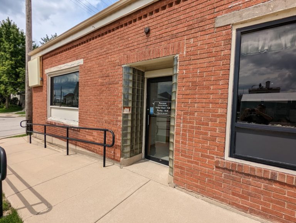
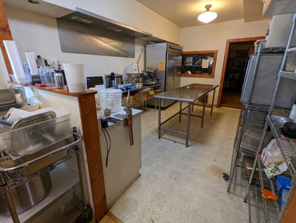
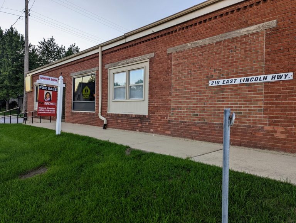
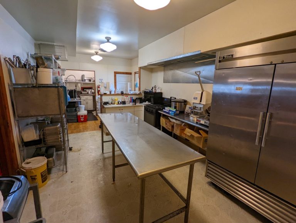
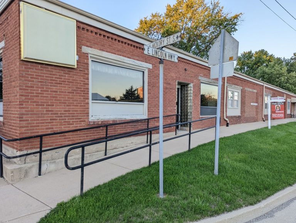
Previous
Next

