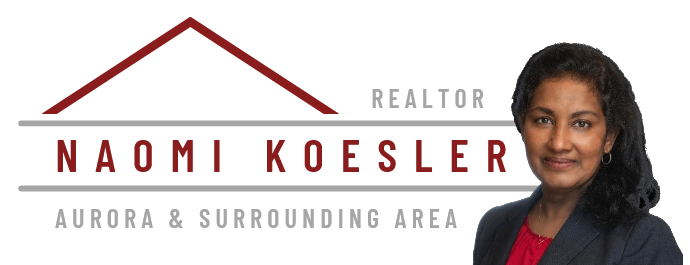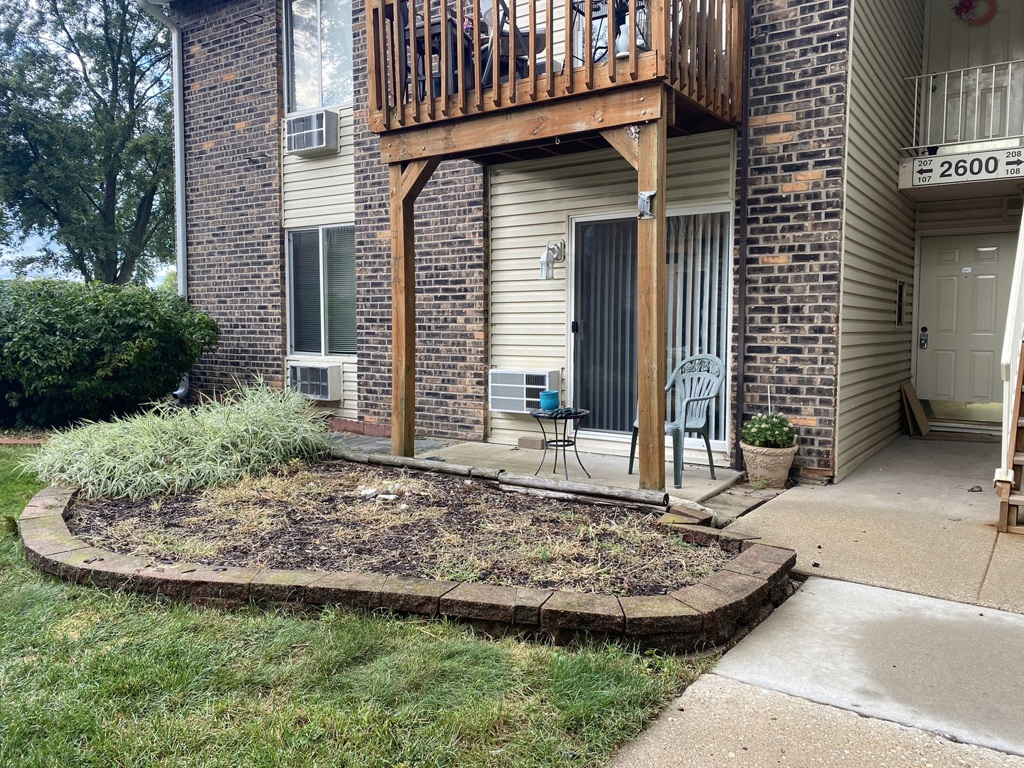
Newly Renovated Home
2600 Light Road #107 Oswego, IL 60543
$149,900 | 2 Bed | 1 Bath | 727 Sq Ft.
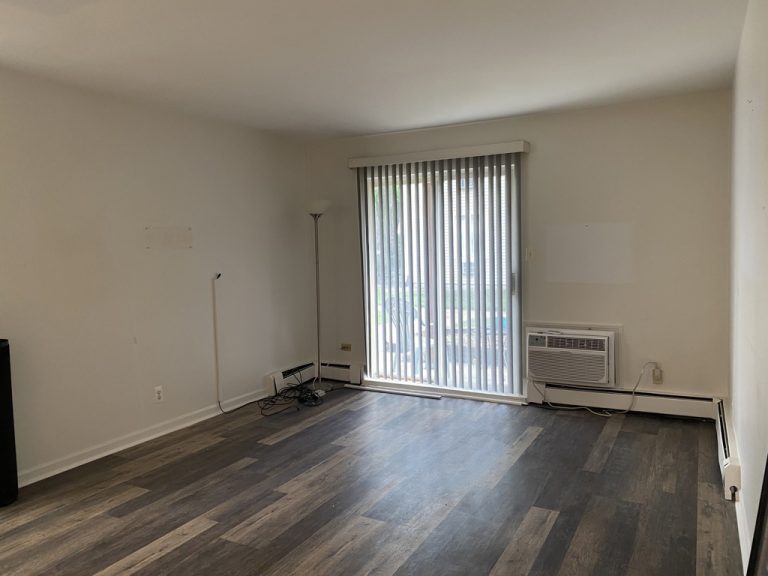
Condo With A Great Location
Completely renevated, freshly painted, 1 floor condo, end unit, private entrance condo full bath, living room, updated kitchen, eating area, pantry, in unit laundry. New Bathroom! All new flooring throughout, Large primary bedroom features walk-in closet, Fantastic location with clubhouse, and community park. Water and heat included! Low taxes! Great location not far from downtown Oswego! Desirable 308 School district.
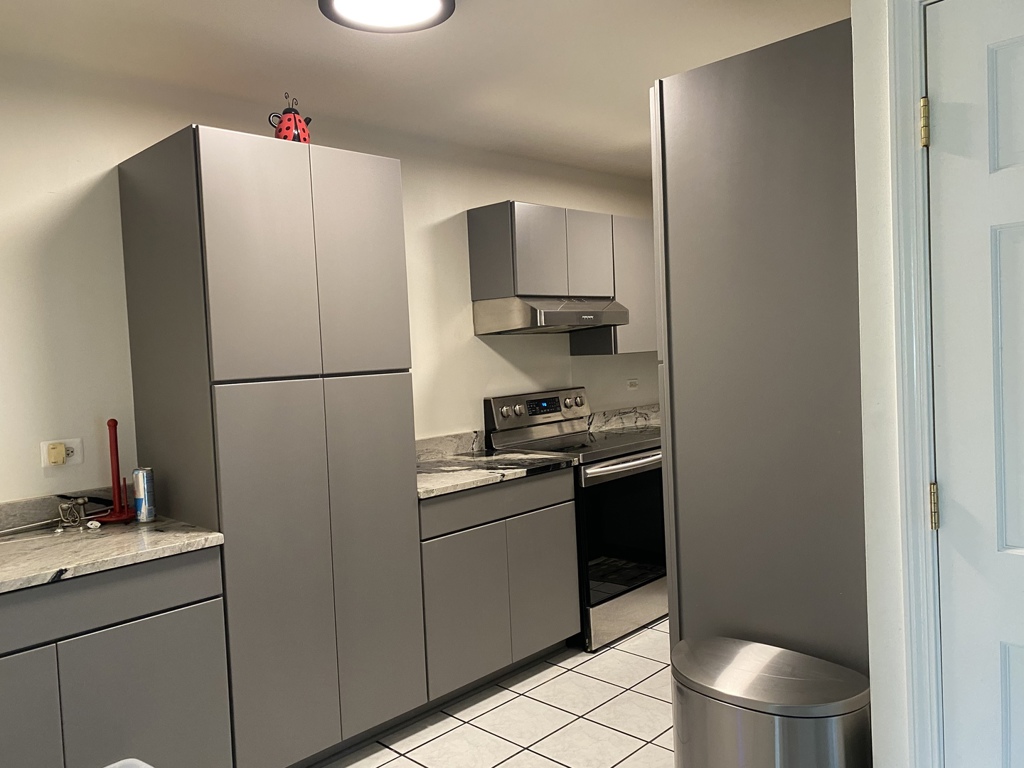
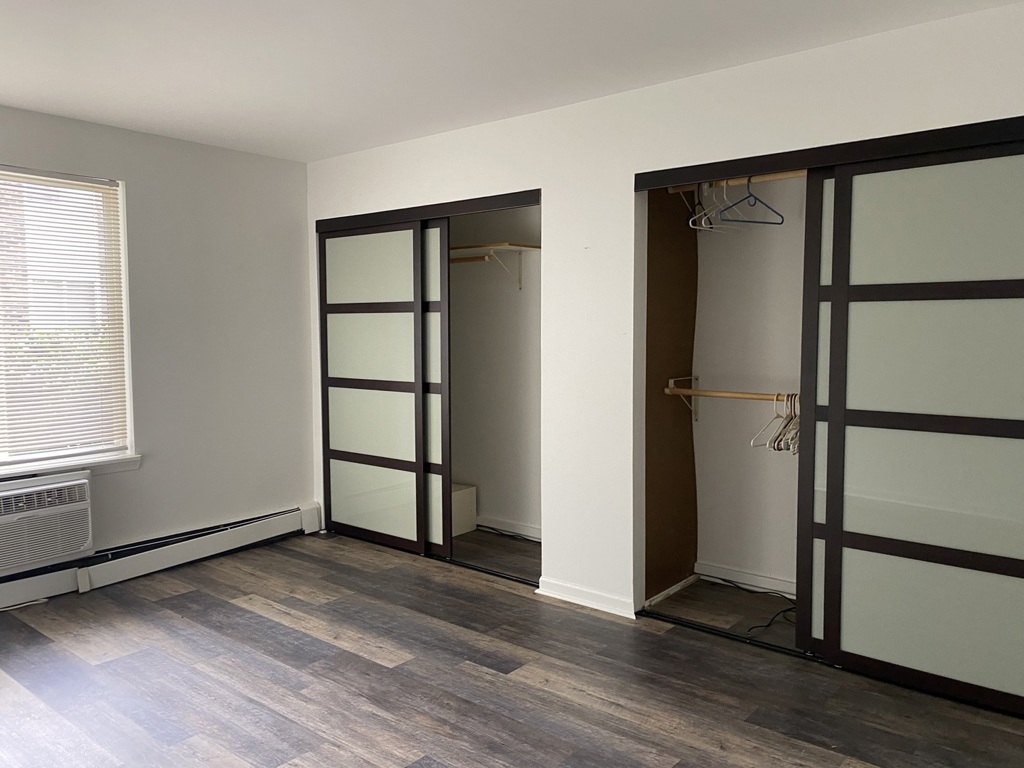
Amenities & Features
Listing Details
Property Type: Residential
Property Type: Attached Single
Type Attached: Condo
Ownership: Condo
New Construction: No
Property Sub-Type: Condo
Subdivision Name: Deer Run
Year Built: 2000
Age: 21-25 Years
Built Before 1978 (Y/N): No
Disability Access and/or Equipped: No
General Information: None
Omt: 0
Rebuilt (Y/N): No
Rehab (Y/N): Yes
Unit Floor Level: 1
Rehab Year: 2020
INTERIOR FEATURES
Appliances: Range, Dishwasher, Refrigerator, Washer, Dryer
Basement: None
Bathrooms Full: 1
Bathrooms Total: 1
Bedrooms Possible: 2
Bedrooms Total: 2
Interior Features: Laundry Hook-Up in Unit, Storage
Living Area Source: Estimated
Room Type: No additional rooms
Rooms Total: 5
Stories Total: 1
Aprox. Total Finished Sq Ft: 0
Basement Description: None
Basement Bathrooms: No
Bedrooms (Below Grade): 0
Total Sq Ft: 0
Total Finished/Unfinshed Sq Ft: 0
EXTERIOR FEATURES
ExteriorFeatures: Patio, Storms/Screens
Foundation Details: Concrete Perimeter
List Price: 149900
Lot Features: Common Grounds
Waterfront: No
Exterior Building Type: Brick
GARAGE/PARKING
Parking Features: Unassigned
ParkingTotal: 2
# Of Cars: 2
Parking: Space/s
Parking On-Site: Yes
UTILITIES
Sewer: Public Sewer
Cooling: Window/Wall Units - 2
Heating: Steam
Water Source: Public
CONDO/CO-OP/ASSOCIATION
Pets Allowed: Cats OK, Dogs OK
Association Fee: $227
Association Amenities: Storage, On Site Manager/Engineer, Pool, Tennis Court(s)
Association Fee Frequency: Monthly
Management: Manager On-site
Master Association Fee: No
Master Association Fee Frequency: Not Required
Management Company: Celtic Property
Management Contact Name: Celtic
Management Contact Name: Celtic Property Management
Management Phone: 815-730-1500
FEE INFORMATION
Association Fee Includes: Heat, Water, Parking, Insurance, Pool, Exterior Maintenance, Lawn Care, Scavenger, Snow Removal
LOT INFO
Additional Parcels: No
Lot Size Dimensions: COMMON
Special Assessments: N
RENTAL INFO
Board Number: 5
Pets Allowed (Y/N): Yes
Max Pet Weight: 0
COMMERCIAL INFO
Corporate Limits: Unincorporated
MOBILE HOME
Model: WHITETAIL
TAX INFO
Tax Annual Amount: 2332.46
Tax Year: 2021
Tax Exemptions: None
MULTI FAMILY
Total # Units in Building: 24
LOCATION INFO
Directions: RT. 31 TO LIGHT RD TO ENT. FOLLOW TO BACK, LAST BLDG
East: 0
North: 0
South: 11
West: 38
UNIT
Special Service Area: N
ROOM 0
Room Dimensions: 10X11
Room Level: Main
Room Type: Bedroom 2
RoomDimensions: 14X12
ROOM 1
Room Dimensions: 18X12
Room Level: Main
Room Type: Living Room
ROOM 2
Room Dimensions: 8X7
Room Level: Main
Room Type: Kitchen
ROOM 3
Room Dimensions: 18X12
Room Level: Main
Room Type: Living Room
ROOM 4
Room Level: Main
Room Type: Master Bedroom
View Gallery
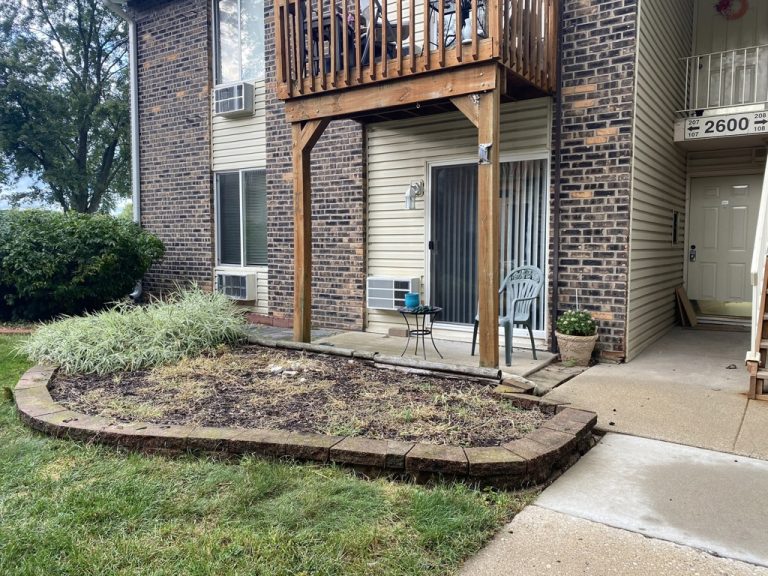
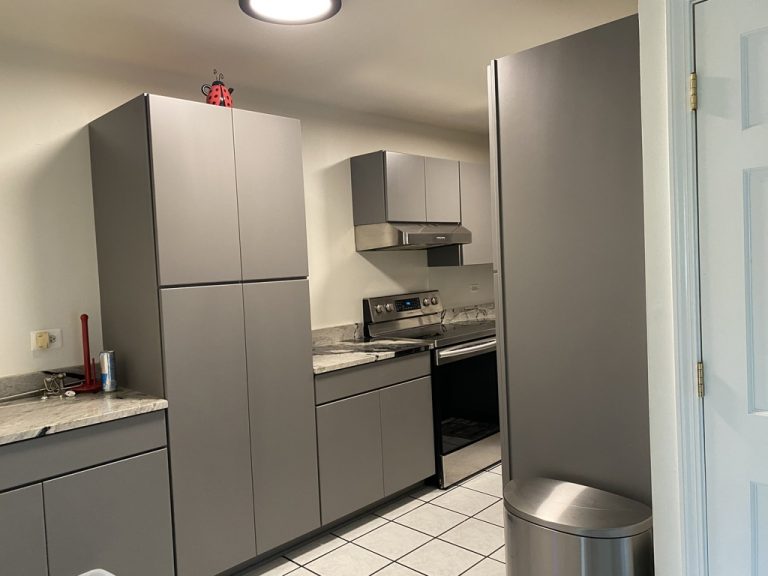
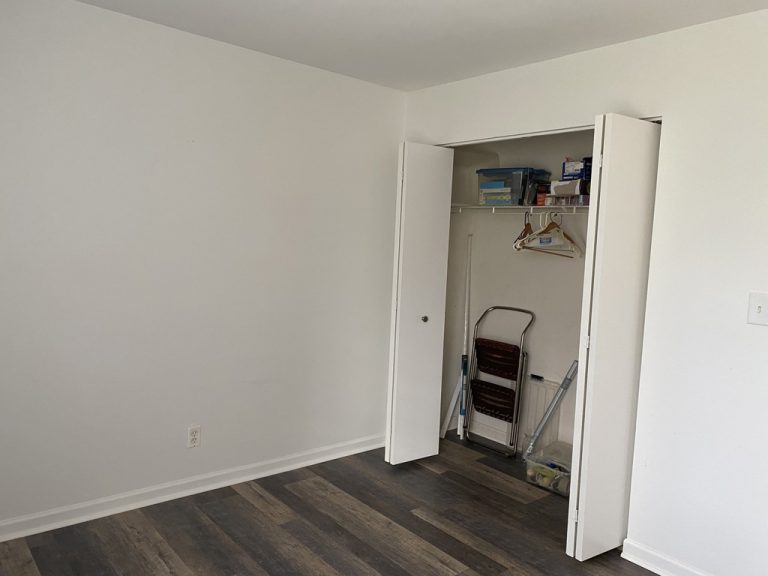
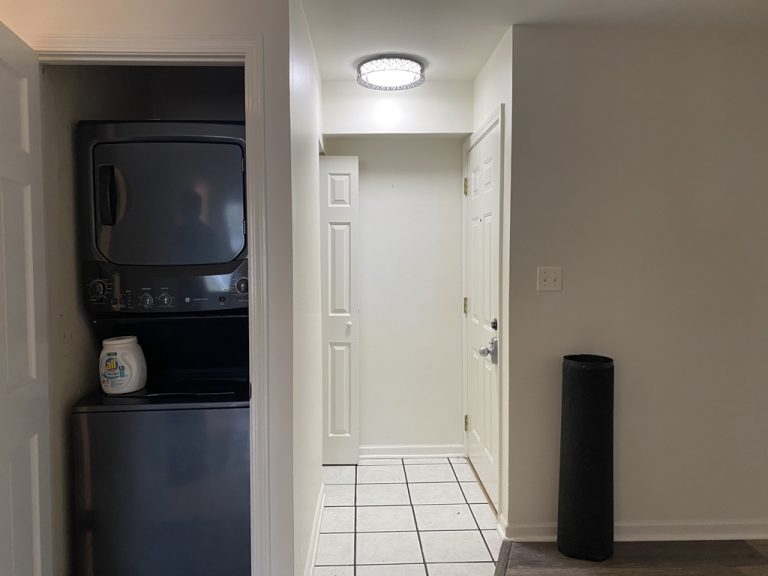
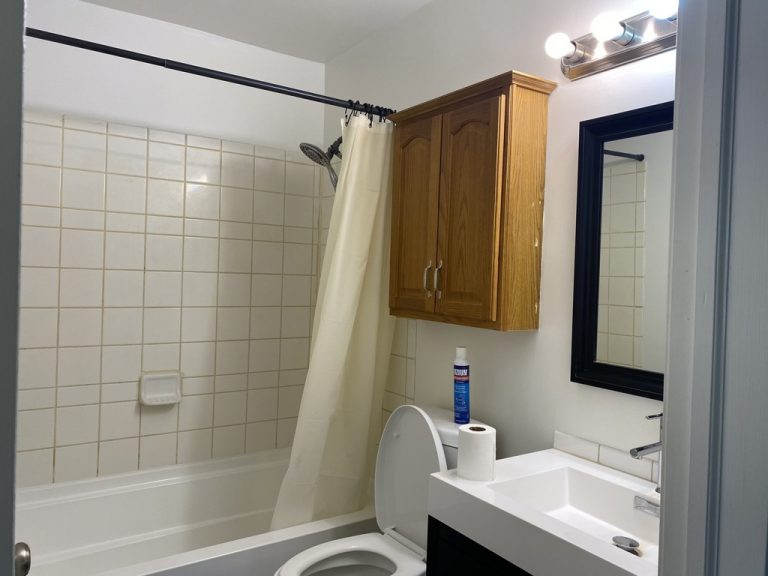
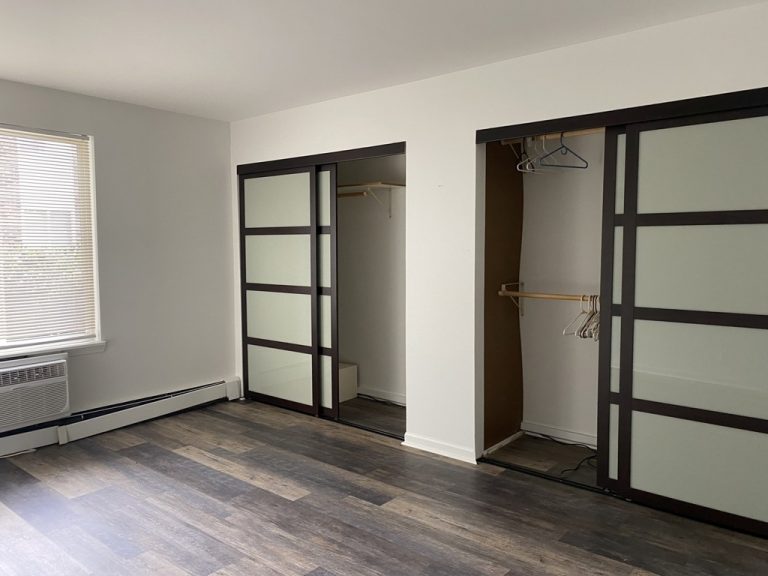

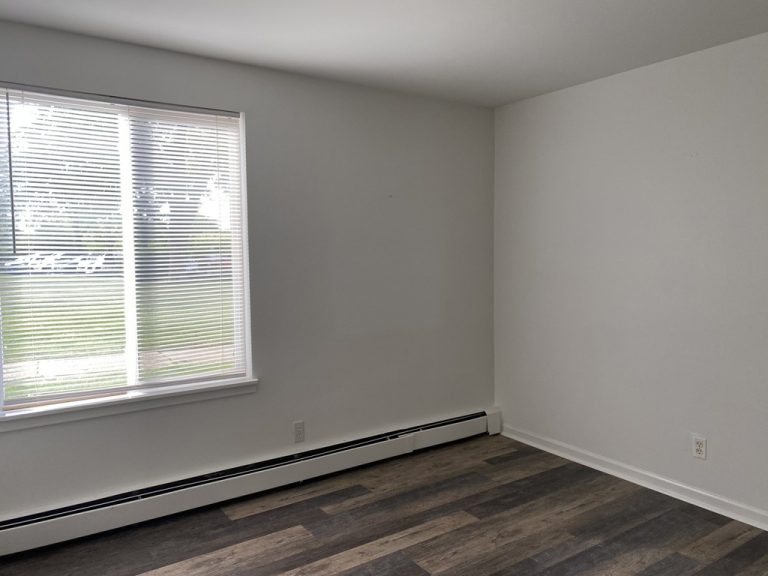
Previous
Next

