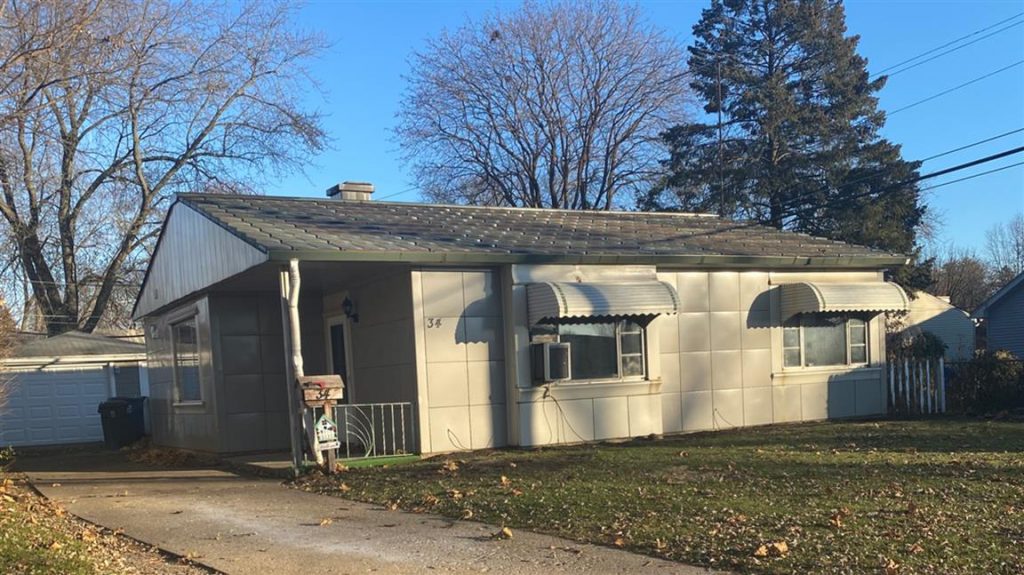
UNDER CONTRACT
Low-Maintenance Home With Easy Accessibility
34 S Rosedale Avenue, Aurora, IL 60506
$169,000 | 2 Bed | 1 Bath | 1,013 Sq Ft.
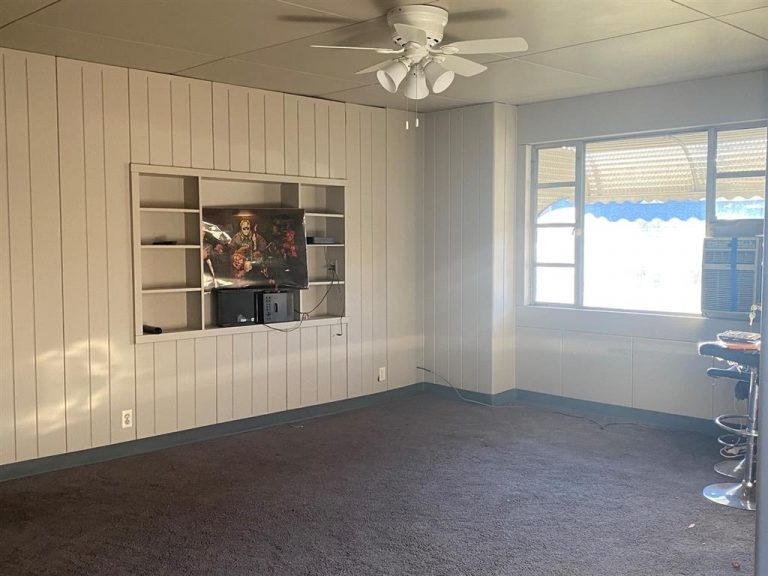
A "Green Home" With Tollway Access
34 S Rosedale Avenue is low-maintenance ranch in the perfect location. Made entirely from enameled steel, this home offers a quiet and insulated space for you to enjoy. This historical pre-fab lustron home is a "green home" with quick accessibility to shopping, the tollway access, and Aurora University. You will not want to miss this ranch featuring a large, fenced backyard, great deck, and a 1-car garage. Perfect for your family or an investment opportunity, as this home was previously rented for $1,100 per month. Come see it before it's gone! Call Naomi Koesler -- your trusted Aurora, IL realtor -- to schedule a showing! 630-518-8026.
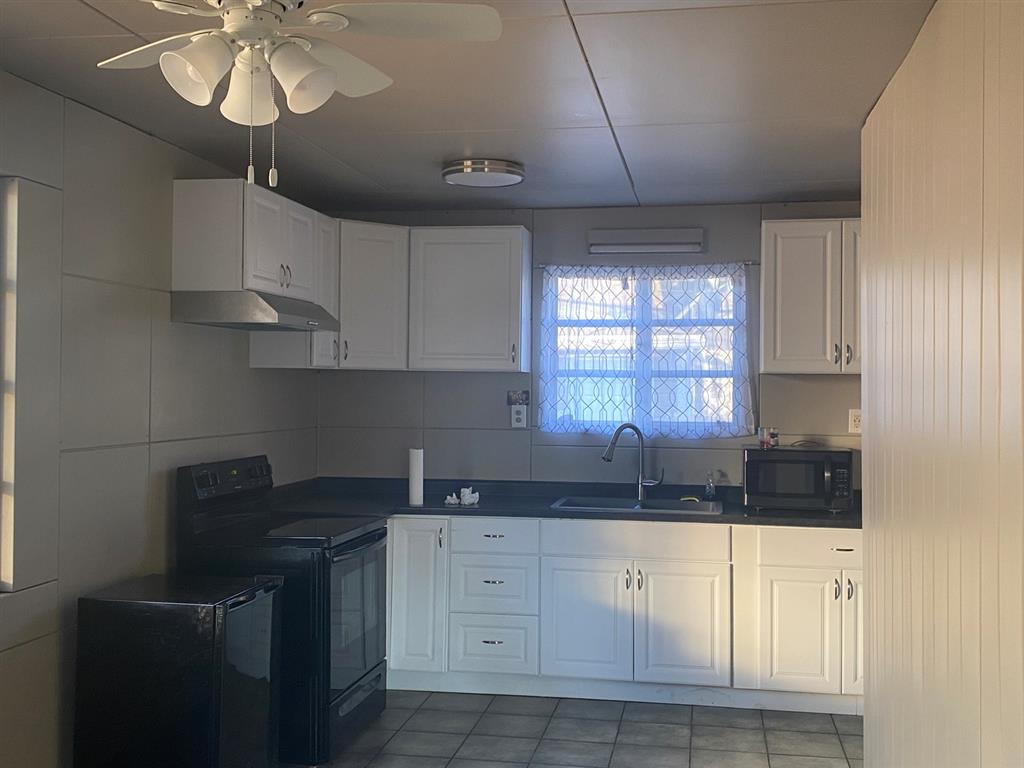
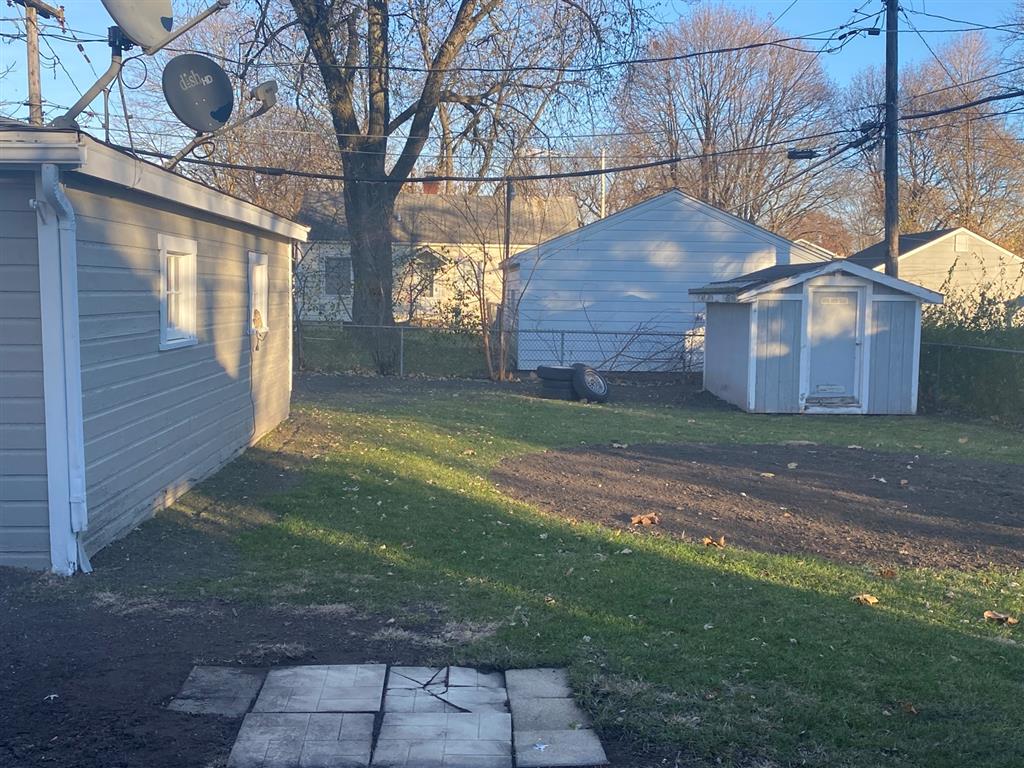
Amenities & Features
Listing Details
LOCATION
Property Type: Detached Single
Type Detached: 1 Story
Age: 61-70 Years
Built Before 1978 (Y/N): Yes
Disability Access and/or Equipped: No
General Information: School Bus Service
Rebuilt (Y/N): Yes
Rehab (Y/N): No
Rebuilt Year: 2021
City: Aurora
County: Kane
Directions: Galena Blvd to Rosedale South to home
Lot Size: 50x125
Middle / Jr School District: 129
New Construction: No
Beach Ownership: Fee Simple
Photos Count: 18
Postal Code: 60506
Property Sub Type: 1 Story
State: IL
Street Direction Prefix: S
Alt. Street Name: Rosedale
Street Number: 34
Street Suffix: Avenue
Township: Aurora
Year Built: 1952
UTILITIES
Cooling: Window / Wall Unit - 1
Heating: Natural Gas, Forced Air
Sewer: Public Sewer
Water Source: Public
FEE INFORMATION
Association Fee Includes: None
LOT INFO
Lot Size: .25-.49 Acre
Special Assessments: No
Interior
INTERIOR FEATURES
Appliances: Range, Microwave, Dishwasher, Refrigerator, Disposal
Has Basement: None
Basement Description: None
Basement Bathrooms: No
Bedrooms (Below Grade): 0
Bathrooms Full: 1
Bathrooms Total Integer: 1
Possible Bedrooms: 2
Bedrooms Total: 2
Living Area Source: Other
Dining Room Type: No additional rooms
Rooms Total: 5
EXTERIOR FEATURES
Roof: Metal
Exterior Features: Deck
Foundation Details: Concrete Perimeter
Exterior Building Type: Steel Siding
Low List Price: 169,000
Lot Features: Fenced Yard
Other Structures: Shed(s)
Waterfront: No
GARAGE / PARKING
# of Cars: 1
Driveway: Asphalt
Garage Details: Garage Door Opener(s), Transmitter(s)
Garage On-Site: Yes
Garage Ownership: Owned
Garage Type: Detached
Parking: Garage
Non Garaged Spaces: 1
CONDO / CO-OP / ASSOCIATION
Master Association Fee: No
Master Association Fee Frequency: Not Required
Association Fee Frequency: Not Applicable
Community Features: Curbs, Sidewalks, Street Lights, Street Paved
TAX INFO
Tax Exemptions: Homeowner
Tax Annual Amount: 2774.04
Tax Year: 2020
ROOM 0
Room Type: Bedroom 2
Room Dimensions: 11x14
Room Level: Main
Flooring: Carpet
Windows: Blinds
ROOM 1
Room Type: Dining Room
Room Dimensions: 9x10
Room Level: Main
Flooring: Carpet
Windows: Blinds
ROOM 2
Room Type: Kitchen
Room Dimensions: 6x17
Room Level: Main
Flooring: Ceramic Tile
Style: Gallery
ROOM 3
Room Type: Living Room
Room Dimensions: 14x16
Room Level: Main
Flooring: Carpet
Windows: Blinds
ROOM 4
Room Type: Primary Bedroom
Room Dimensions: 12x12
Room Level: Main
Flooring: Carpet
View Gallery
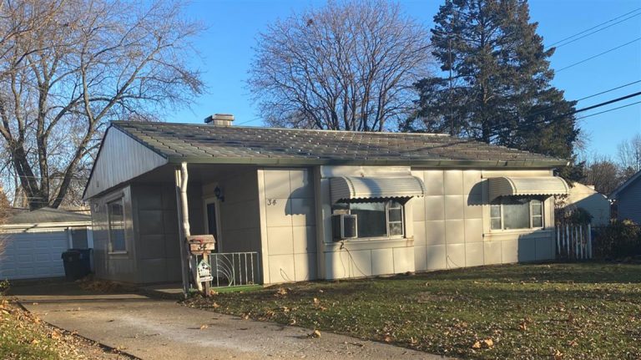
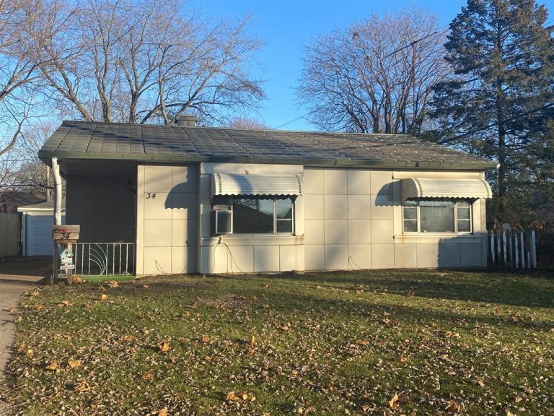

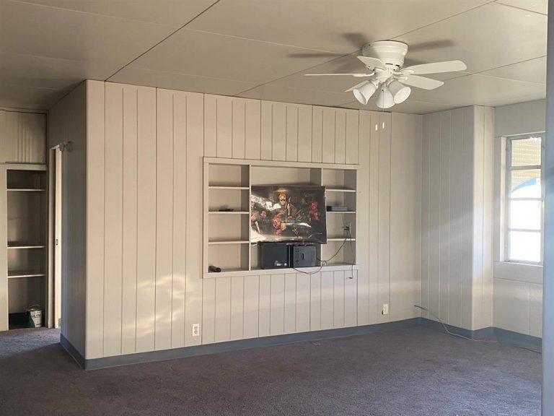
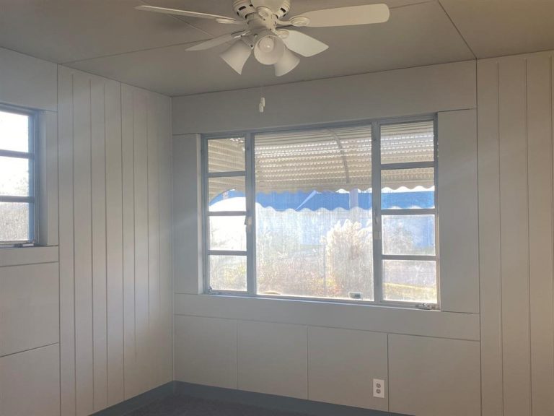
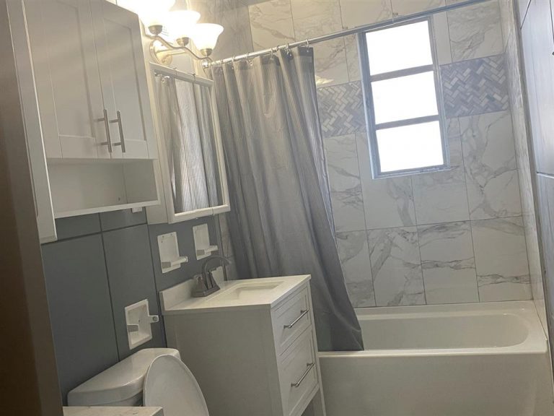
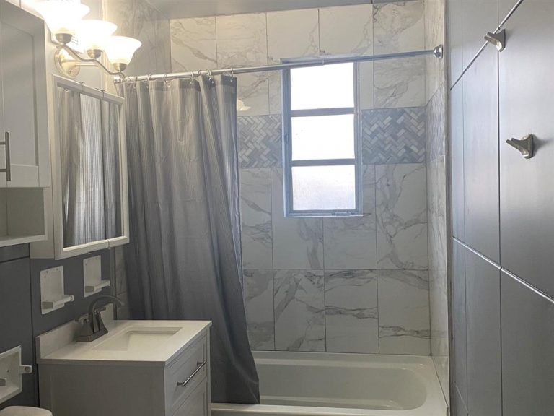
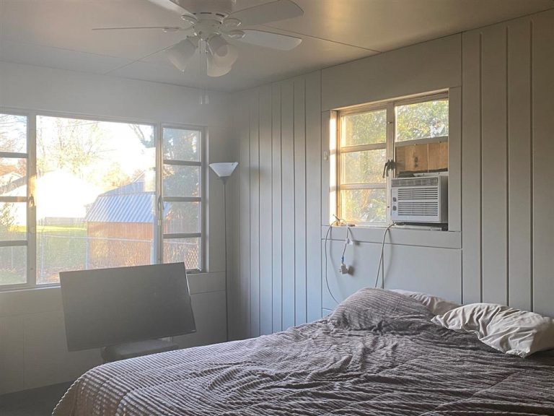
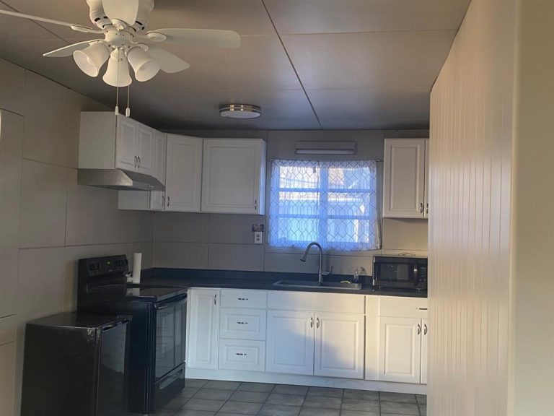
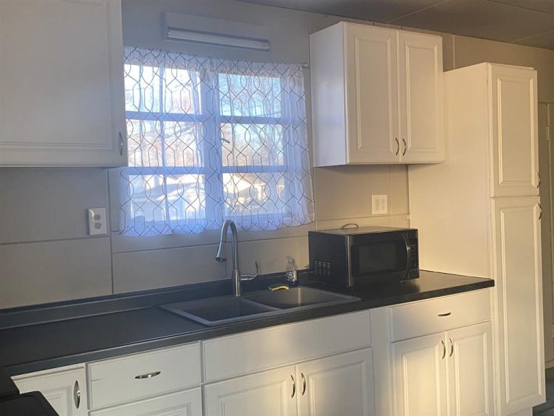
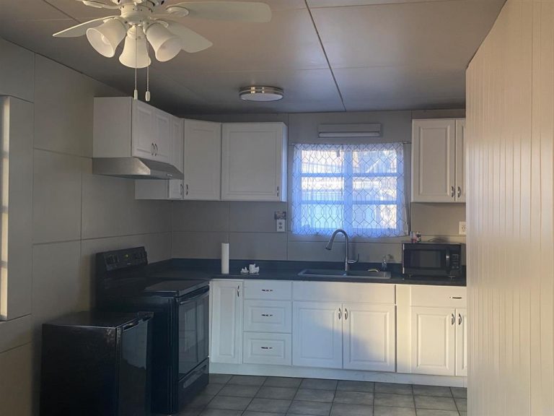
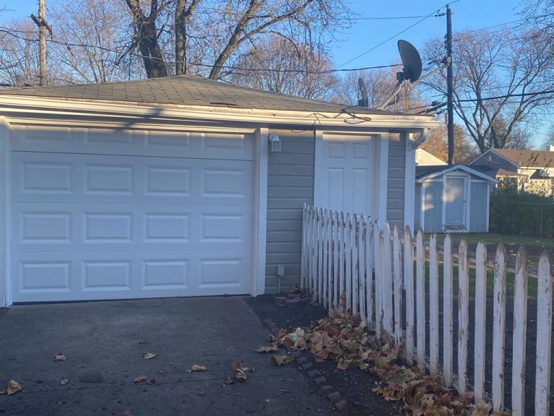
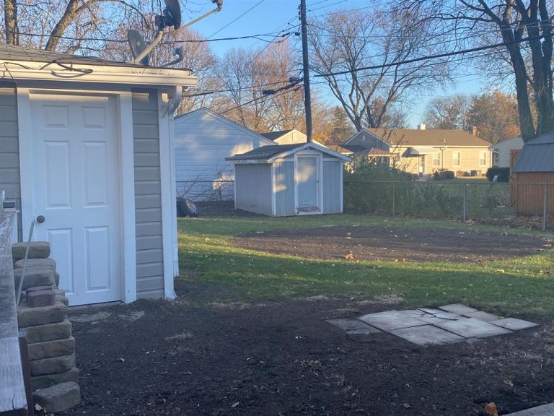
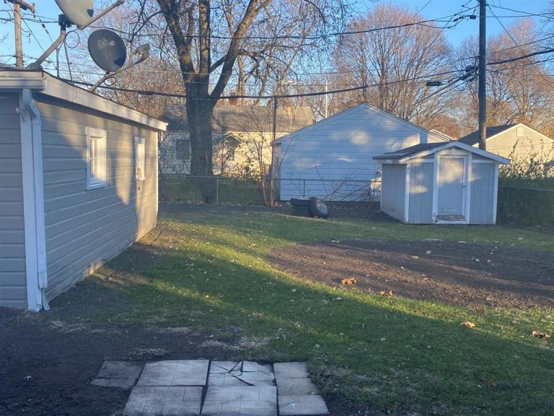
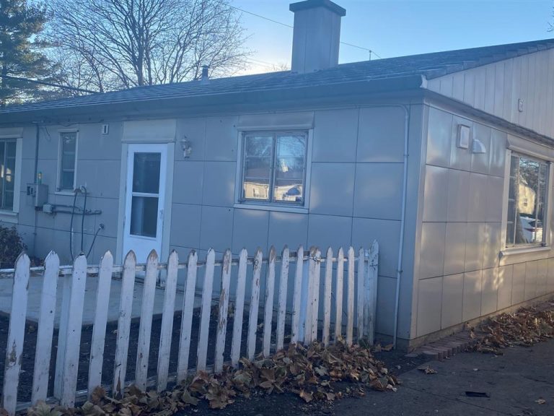
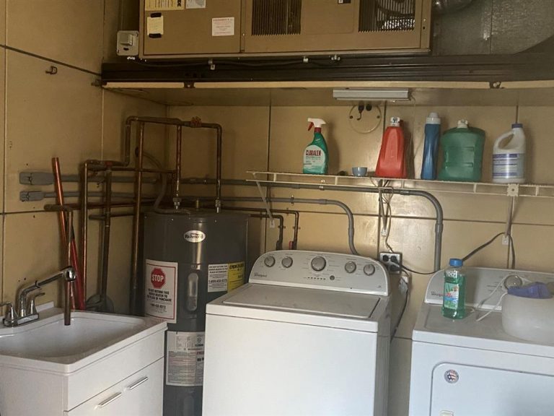
Previous
Next

