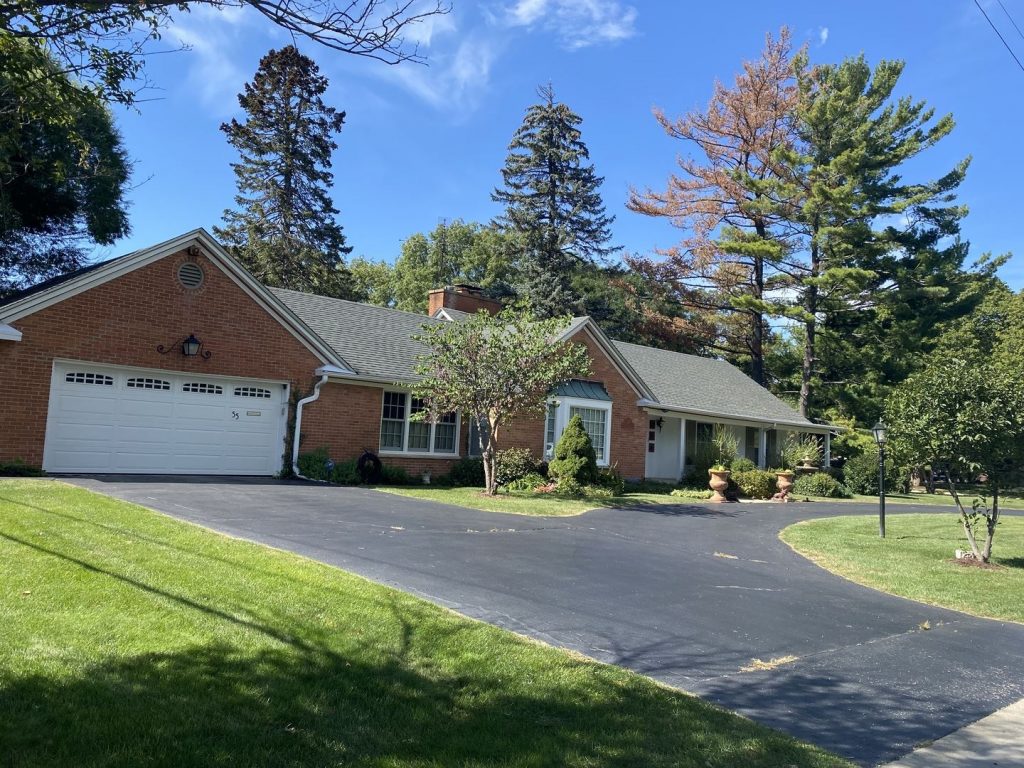
SOLD
Aurora University Neighborhood
55 S Buell Avenue, Aurora, IL 60506
$349,900 | 4 Bed | 3 Bath | 2,000 Sq Ft.
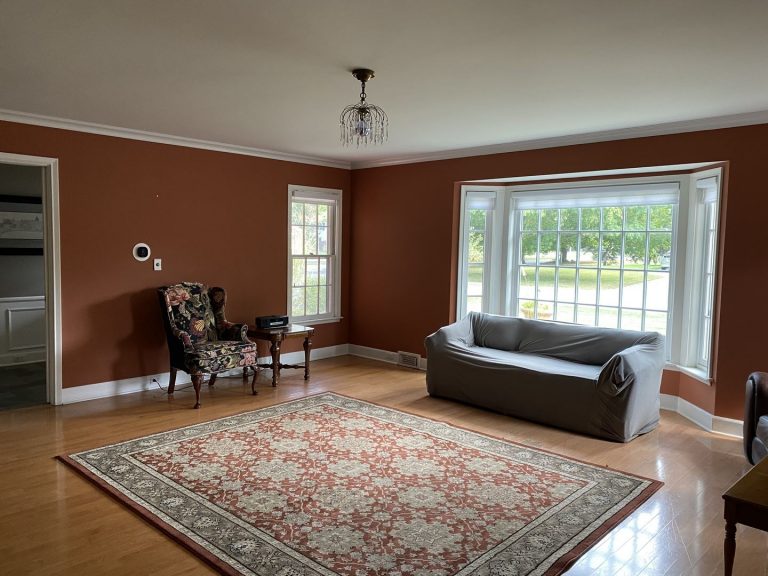
Spacious All Brick Ranch On A Double Lot
Welcome to 55 S. Buell Ave. A spectacular all brick ranch sitting on a
double lot in the Aurora University neighborhood. This home has been
loved and well maintained by its current owners, disappointed to leave
it behind. It has four nice sized bedrooms, a large kitchen with eating
area, three bathrooms including a master bath. A full basement with
family room, fourth bedroom, remodeled bathroom, an abundance of
storage, and flex space. The garage is over sized with plenty of room
for two cars and for extra room for storage. A fifty year roof was
installed about 10 years ago. The yard is magnificent with mature tress
and beautiful perennials. And the pictures cannot capture the beauty..
Come see this one of a kind property and the beautiful home today and
you will fall in love.
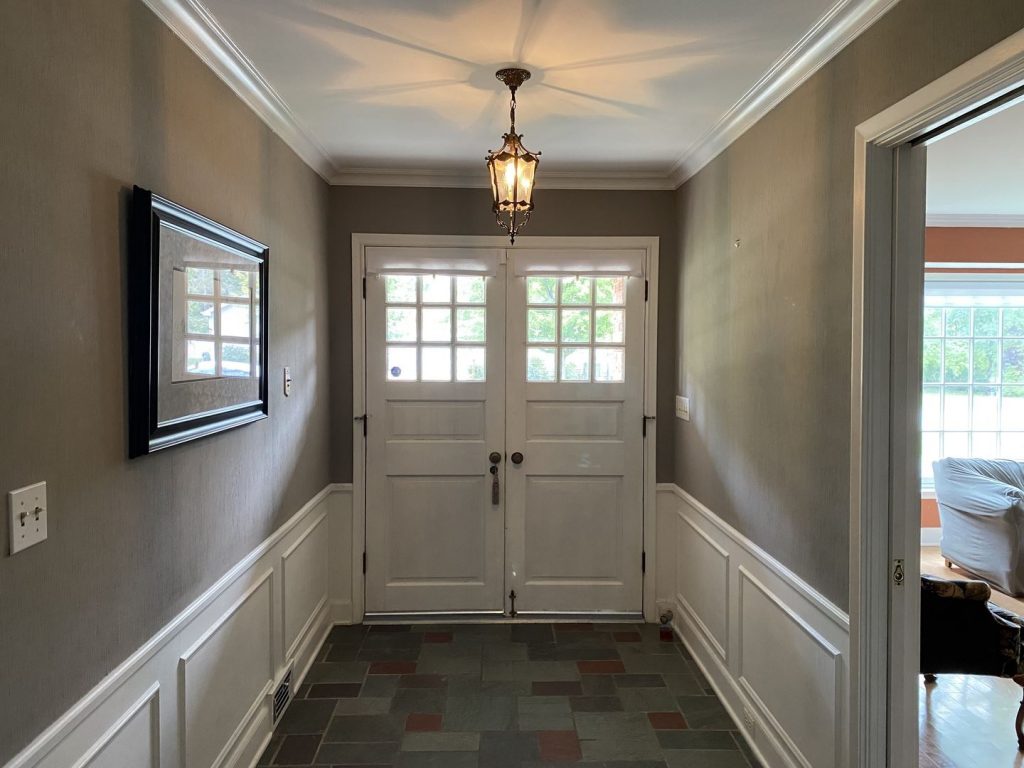
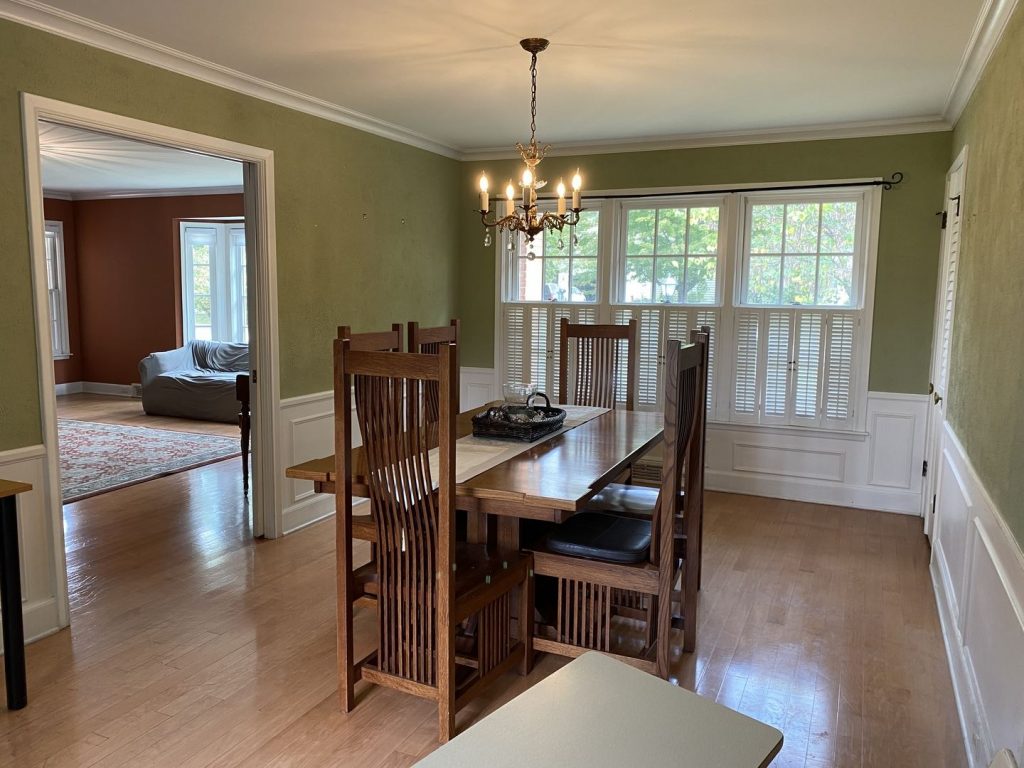
Amenities & Features
Listing Details
LOCATION
Address: 55 S Buell Avenue
City: Aurora
Township: Aurora
State: IL
Zip: 60506
Area: Aurora / Eola
County: Kane
LISTING
Price: $349,900
Taxes: $9.187
Property Type: Single Family
Status: Sold
Ownership Type: Fee Simple
Listing ID: 11237903
SCHOOLS
Elementary: Freeman Elementary School
Jr. / Mid: Washington Middle School
Sr. / High: West Aurora High School
Interior
BEDROOMS
Beds: 4
Master Bedroom Description: Main Level
BATHROOMS
Total Baths: 3
Full Baths: 3
Master Bath: Full
ROOM INFORMATION
Living Room: Main Level
Dining Room: Separate
Family Room: Basement
Kitchen: Eating Area-Table Space, Pantry-Closet
Laundry Room: Not Applicable
Other Room(s): Recreation Room, Office
SIZE
Sq. Feet: 2,000
Below Sq. Feet: 2,000
Finished Sq. Feet: 4000
Living Area Source: Estimated
Total Rooms: 10
OTHER INTERIOR FEATURES
Hardwood Floors
APPLIANCES
Double Oven, Range, Microwave, Dishwasher, Refrigerator, Washer, Dryer, Disposal
BASEMENT
Full
FIREPLACE(S)
Fireplace Count: 2
Fireplace Description: Wood Burning, Gas Starter
HEATING AND COOLING
Air: Central Air
Heating Delivery: Natural Gas, Forced Air
Exterior
BUILDING
Stories: 1
Style: Ranch
Year Built: 1959
Construction: Brick, Cedar
Foundation: Concrete Perimeter
Roof: Asphalt
Exterior: Patio
PARKING / GARAGE
Garage: Attached
Garage Spaces: 2
Parking: Garage
LOT INFORMATION
Lot Size: 0.3673 acre(s)
Description: Corner Lot
Dimensions: 100X160
Driveway Description: Asphalt, Circular, Side Drive
Water: Public
UTILITIES
Sewer: Public Sewer
Fuses
View Gallery
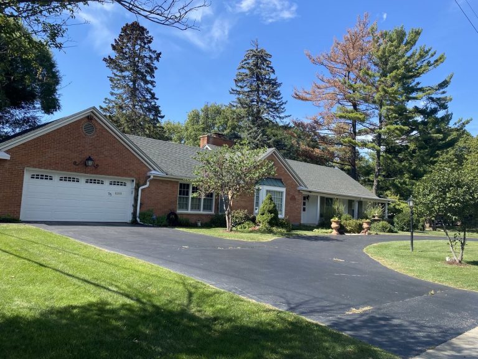
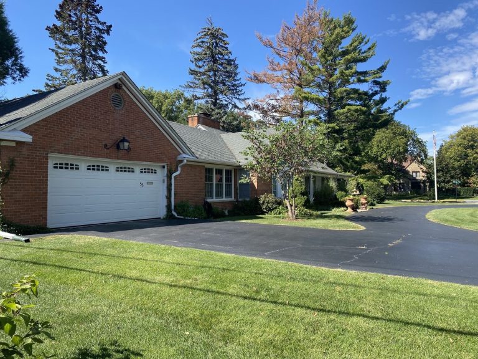
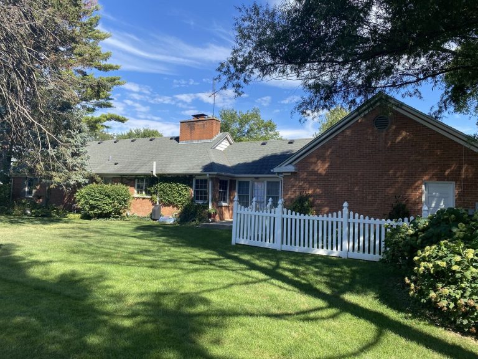
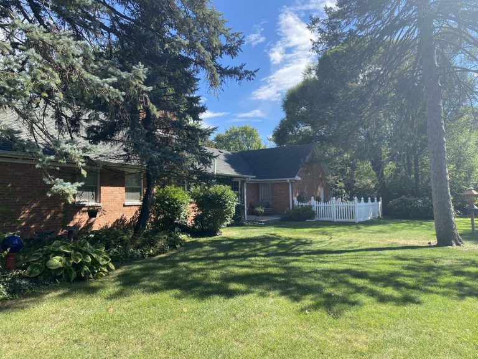
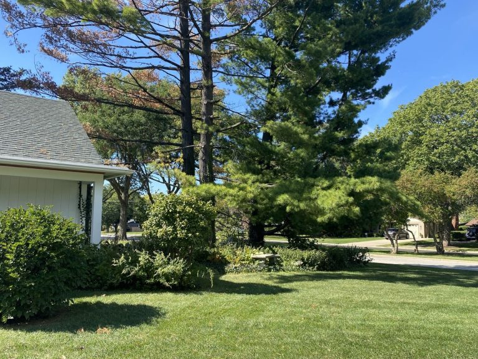
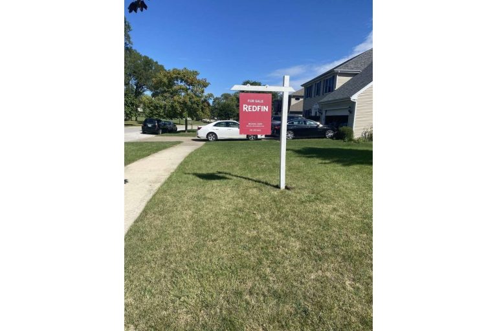
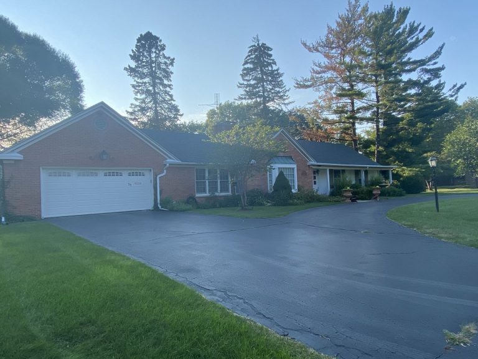
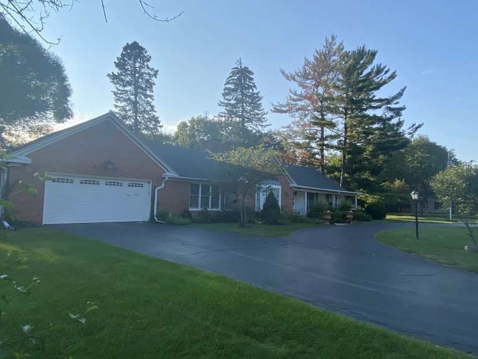
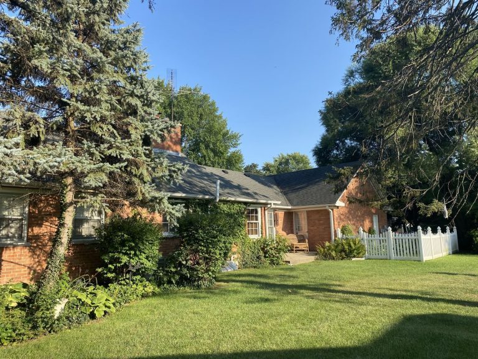
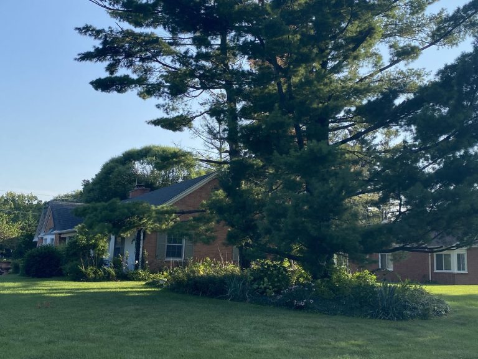
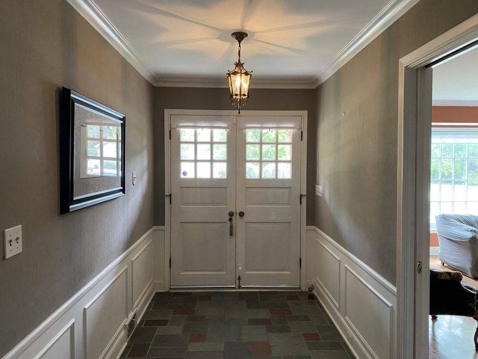

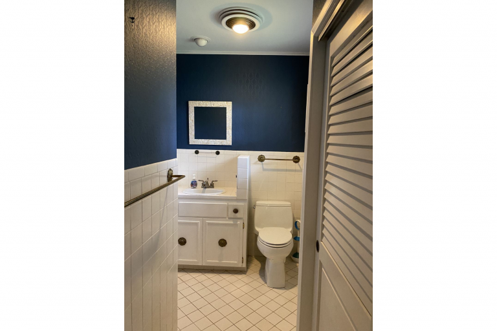
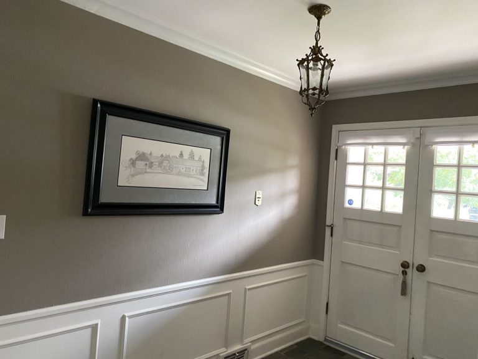
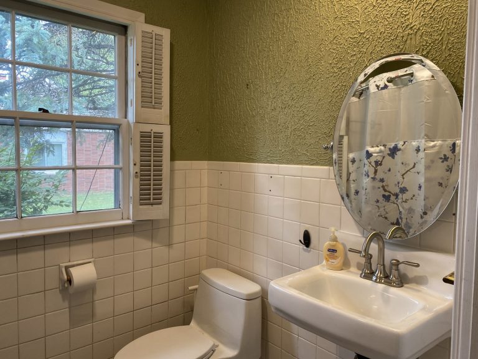
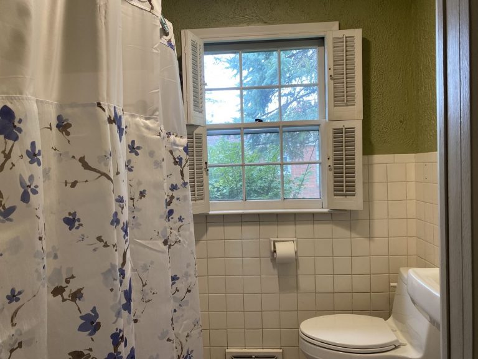
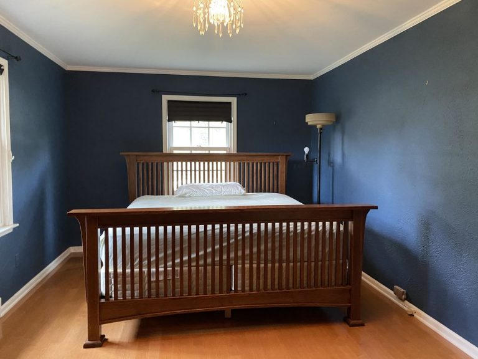
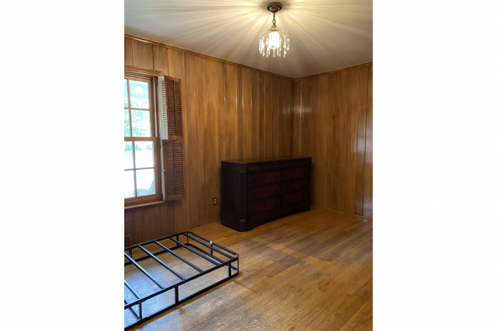
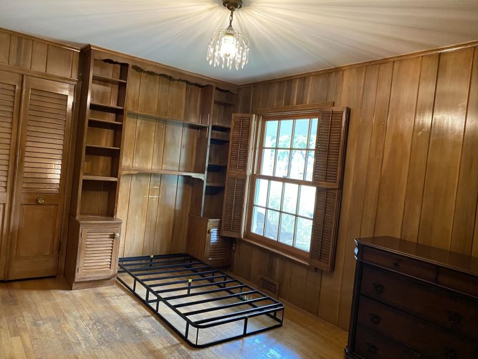

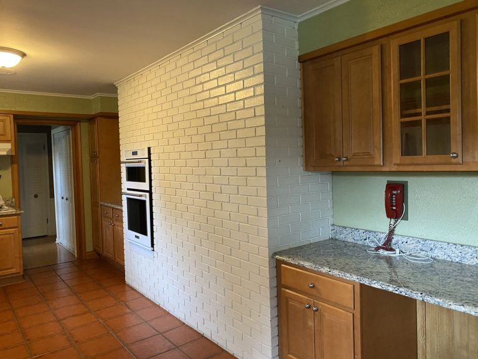
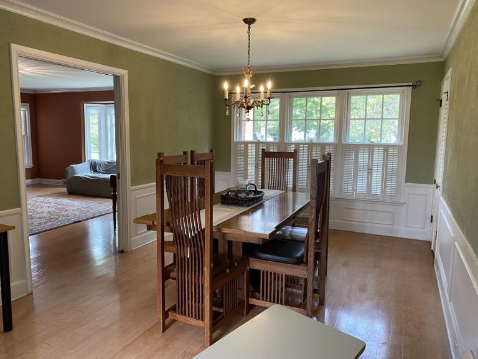
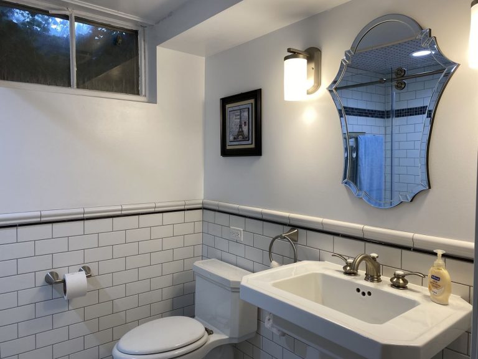
Previous
Next

