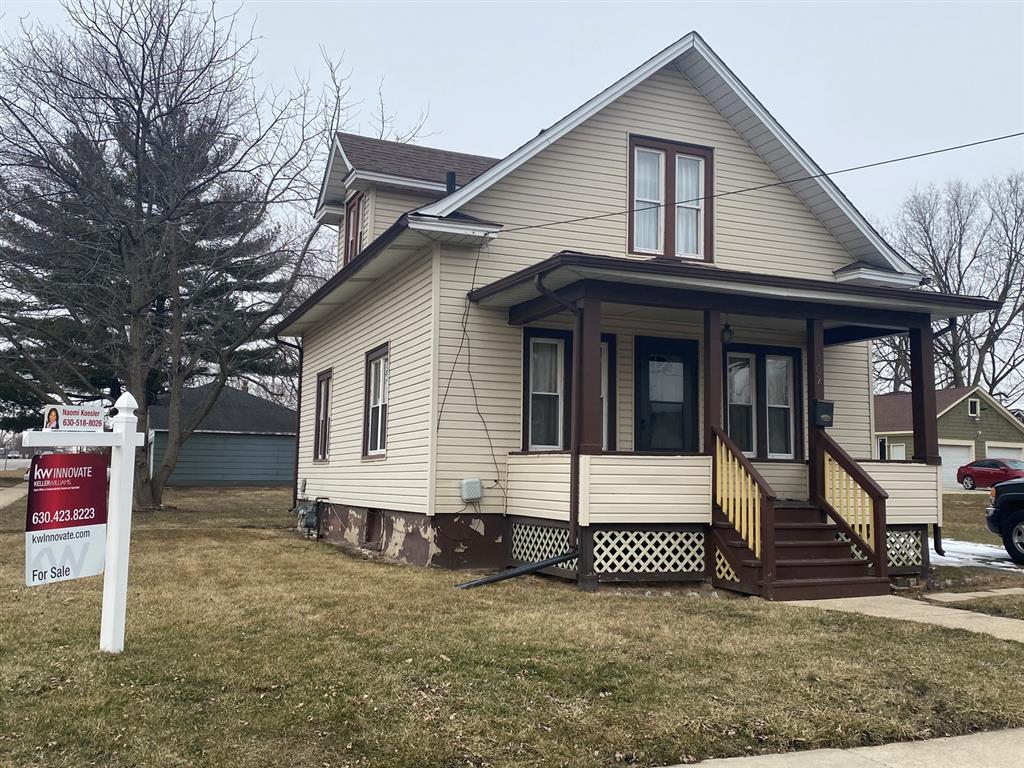
SOLD
Ready to move in home in desirable school district
702 N May Street, Aurora, IL 60506
$175,900 | 3 Bed | 1 Bath | 924 Sq Ft.
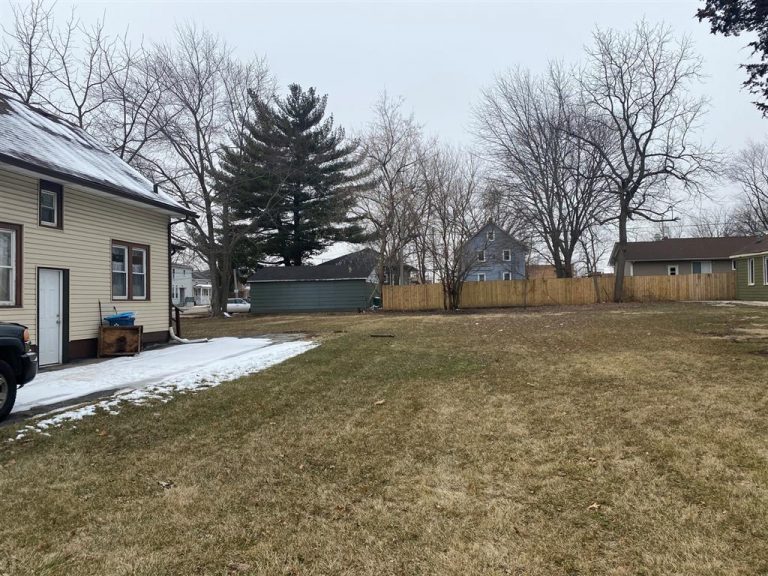
Move In Ready Home In Central Location
702 N May Street is move-in ready and the perfect home for you and your family. This home features 3 bedrooms or could be used as 2 bedrooms with a home office. With an updated roof, furnace, hot water heater, shower, and electrical, this home is ready for you to enjoy! That includes the cozy open front porch -- perfect for summer evenings right around the corner. In the basement, there are accessible laundry hook-ups. When you are not enjoying the conveniences of your new home, you will love the location! Close to shopping and desirable schools, 702 N May Street has lots to offer.
Come by and check it out before it's gone! Call Naomi Koesler to schedule a showing: 630-518-8026. Naomi Koesler is the Aurora, IL Realtor you need to help you discover the perfect Aurora, IL home at the right price!
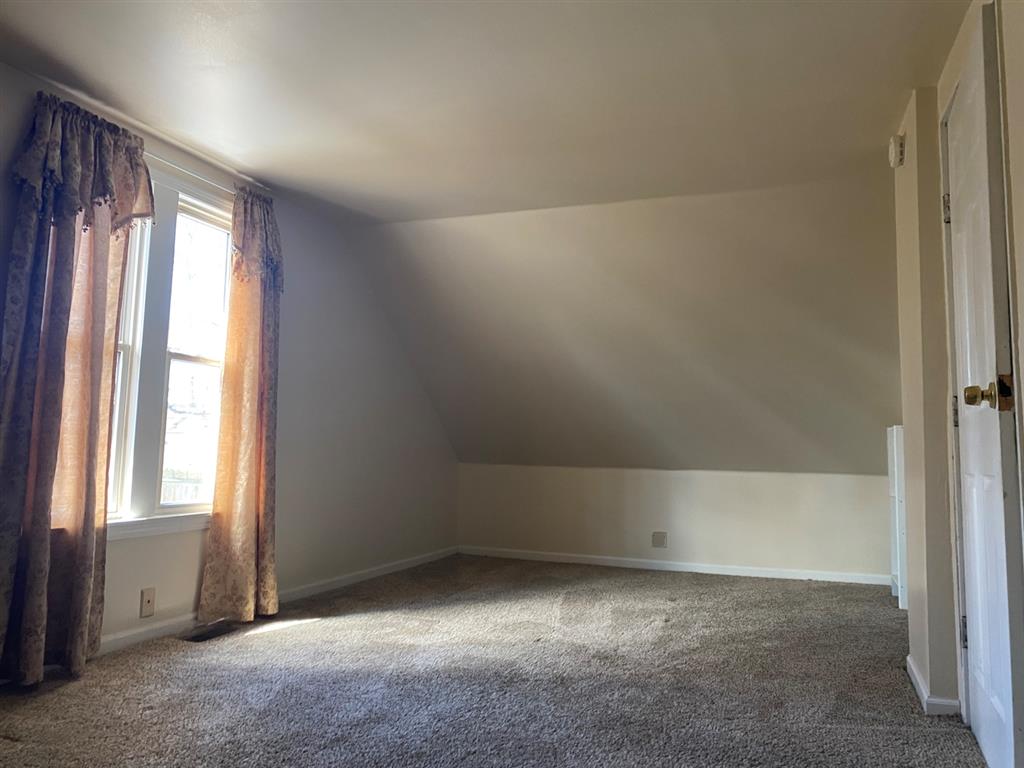
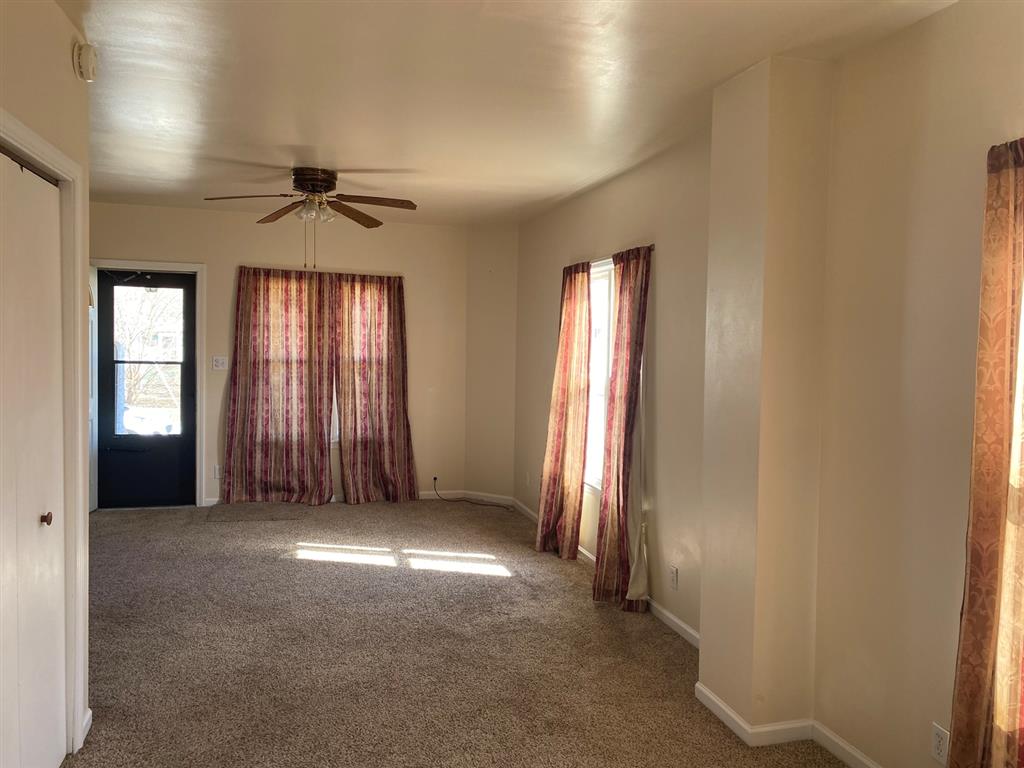
Amenities & Features
Listing Details
LOCATION
Property Type: Residential, Detached Single
Type Detached: 1.5 Story
Age: 91-100 Years
Built Before 1978 (Y/N): Yes
Disability Access and/or Equipped: No
General Information: School Bus Service
Rebuilt (Y/N): Yes
Rehab (Y/N): No
City: Aurora
County: Kane
Directions: West Illinois Ave to N. May st
Lot Size: 50x132
Middle / Jr School District: 129
New Construction: No
Ownership: Fee Simple
Photos Count: 20
Postal Code: 60506
State: IL
Street Direction Prefix: N
Alt. Street Name: May
Street Number: 702
Street Suffix: Street
Township: Aurora
Year Built: 1922
UTILITIES
Cooling: None
Heating: Natural Gas
Sewer: Public Sewer
Water Source: Public
Electric: 100 Amp Service
FEE INFORMATION
Association Fee Includes: N/A
LOT INFO
Lot Size: Less Than .25 Acre
Special Assessments: No
Interior
INTERIOR FEATURES
Basement: Partial
Bathrooms Full: 1
Bathrooms Total: 1
Bedrooms Possible: 3
Bedrooms Total: 3
Living Area Source: Assessor
Room Type: No additional rooms
Rooms Total: 6
Aprox. Total Finished Sq Ft: 0
Assessor Square Footage: 924
Basement Description: Unfinished
Basement Bathrooms: No
Bedrooms (Below Grade): 0
Dining Room: Separate
Total Sq Ft: 0
Total Finished/Unfinshed Sq Ft: 0
2nd Bedroom Flooring: Carpet
Dining Room Flooring: Carpet
Kitchen Flooring: Vinyl
Living Room Flooring: Carpet
Master Bedroom Bath: None
Master Bedroom Flooring: Carpet
3rd Bedroom Flooring: Carpet
Dining Room Window Treatments: None
EXTERIOR FEATURES
Exterior Building Type: Vinyl Siding
Waterfront: No
GARAGE / PARKING
# of Cars: 2
Driveway: Dirt, Gravel
Parking: Space/s
Parking On-Site: Yes
Parking Ownership: Owned
CONDO / CO-OP / ASSOCIATION
Master Association Fee: Not Required
Master Association Fee Frequency: Not Applicable
TAX INFO
Tax Exemptions: Senior
Tax Annual Amount: 837.96
Tax Year: 2020
ROOM 0
Room Type: Bedroom 2
Room Level: Second
ROOM 1
Room Type: Bedroom 3
Room Dimensions: 11x11
Room Level: Main
ROOM 2
Room Type: Dining Room
Room Dimensions: 11x14
Room Level: Main
ROOM 3
Room Type: Kitchen
Room Dimensions: 14x10
Room Level: Main
ROOM 4
Room Type: Living Room
Room Level: Main
ROOM 5
Room Type: Master Bedroom
Room Level: Second
View Gallery
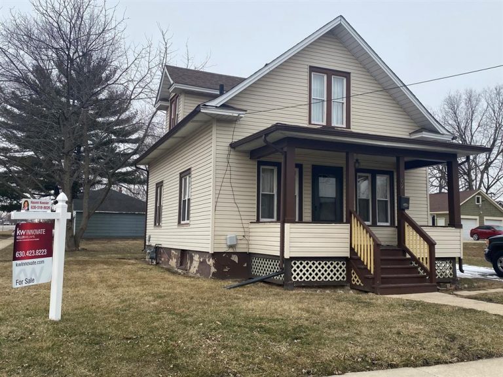
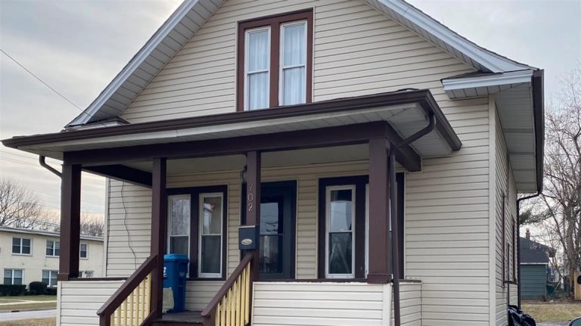
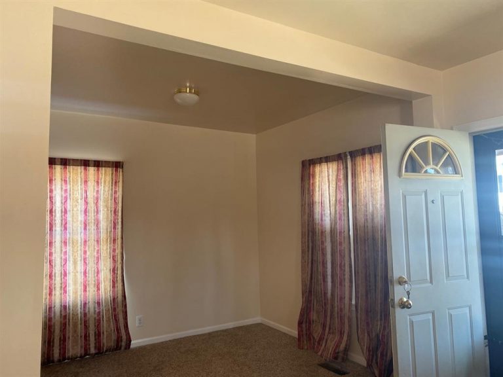
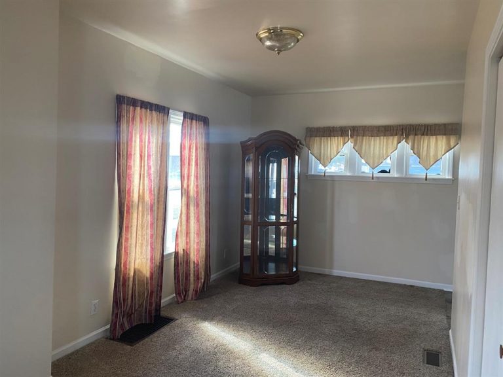
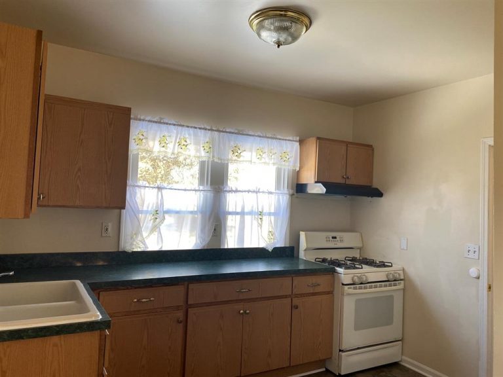
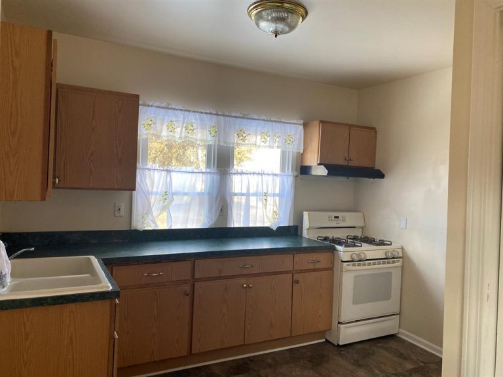
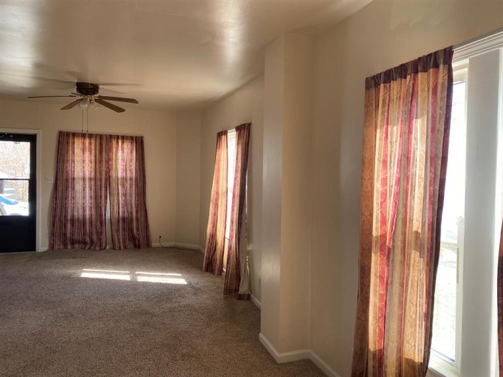
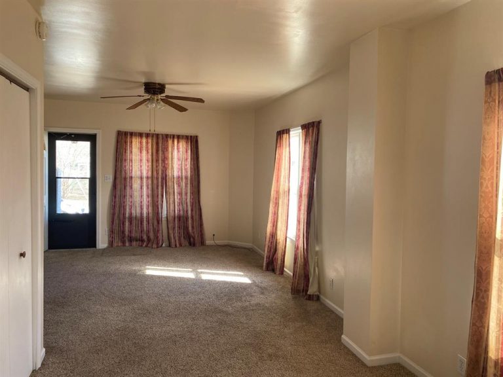
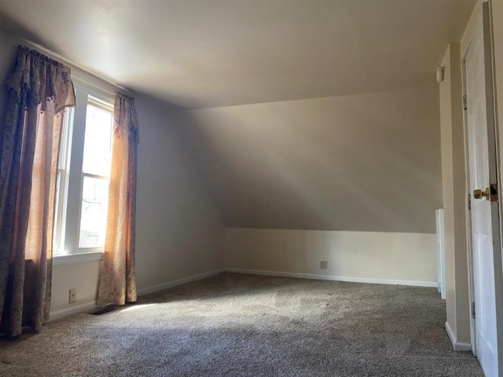
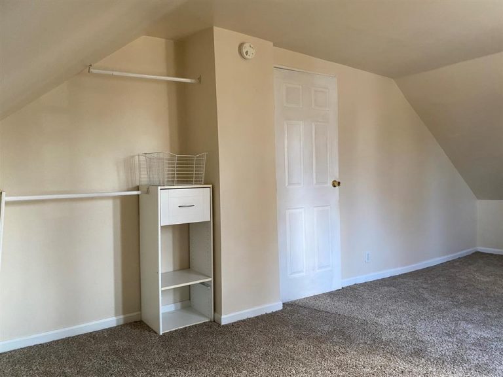
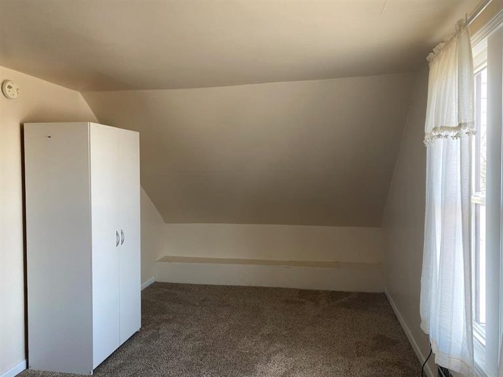
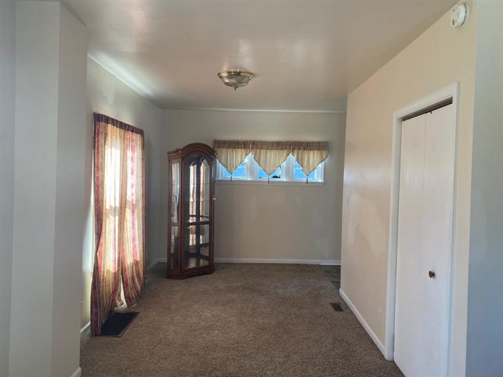
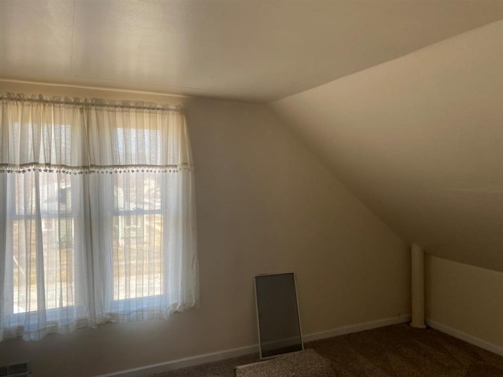
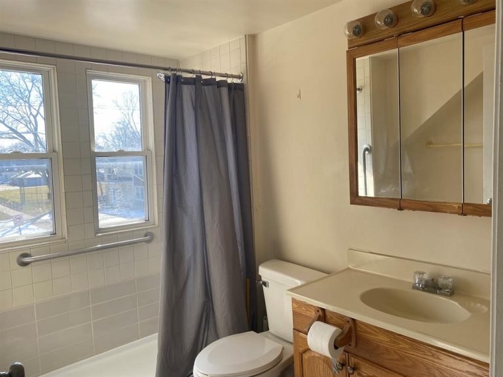
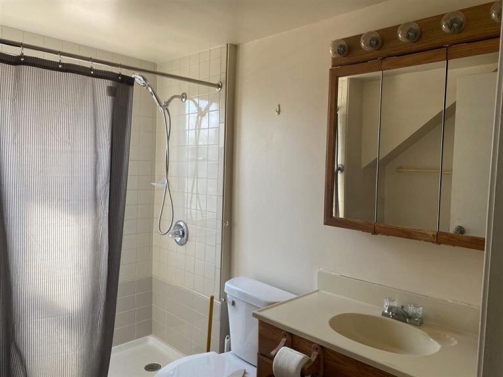
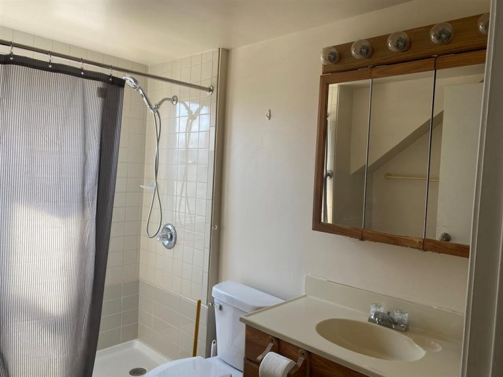
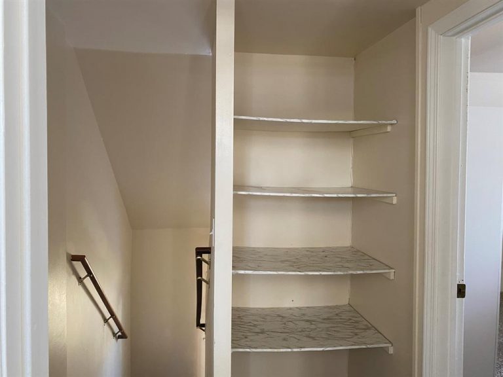
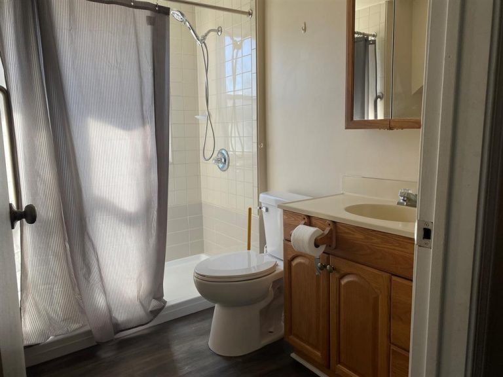
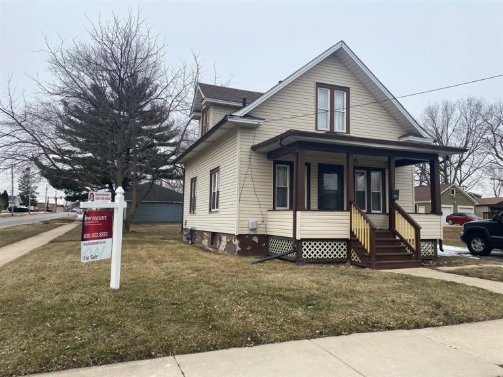

Previous
Next

