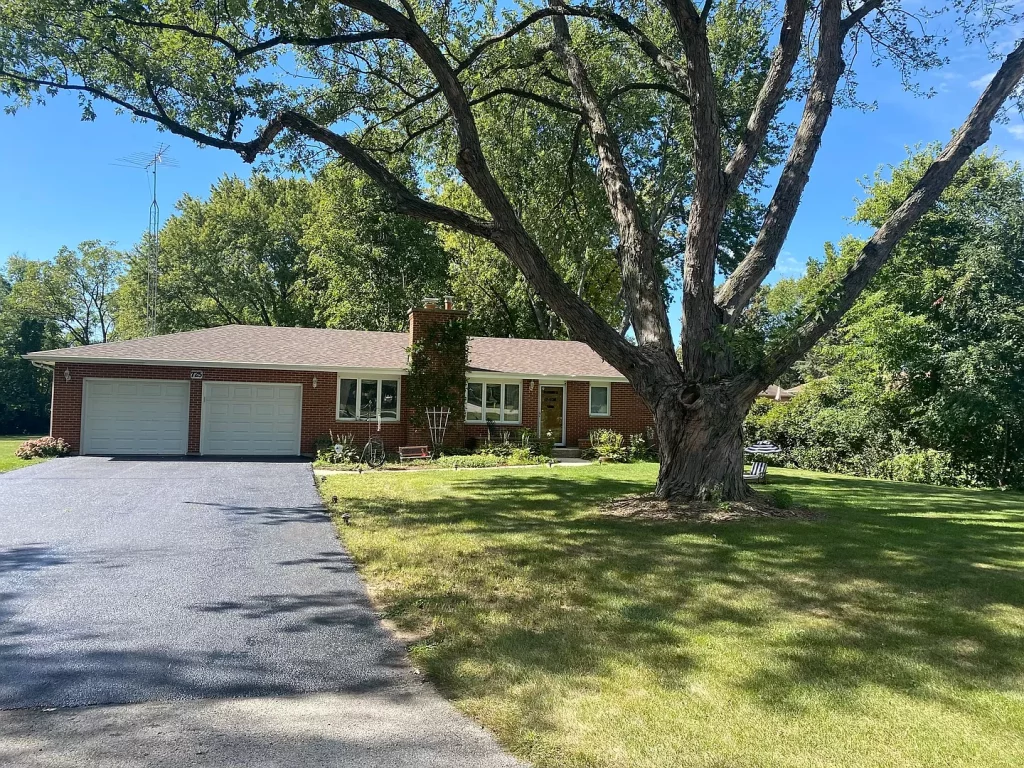
UNDER CONTRACT
Fully Finished Basement - Fireplace - Spacious Outdoor Area
725 Kingsway Court, Aurora, IL 60506
$274,900 | 4 Bed | 2 Bath | 1,288 Sq Ft.
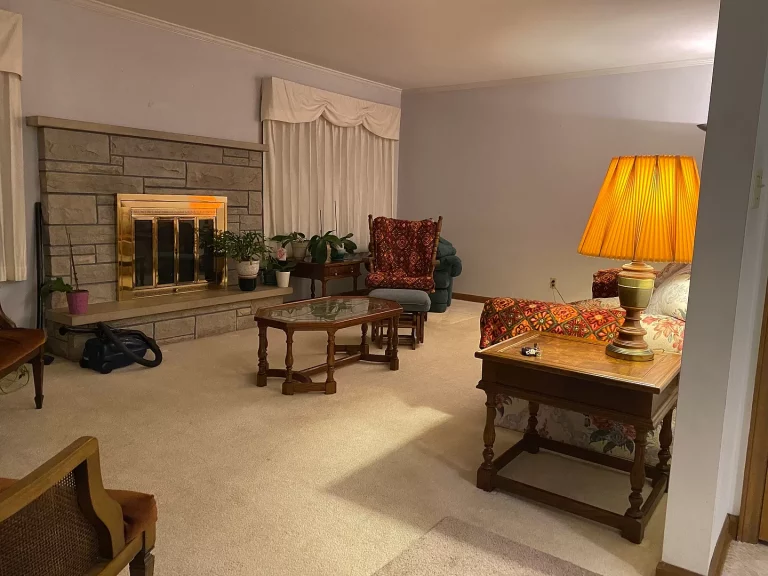
Spacious Brick Ranch with a Beautiful View
725 Kingsway Ct is a beautiful, solid brick ranch ready for new owners! This home offers a serene outlook of the backyard featuring gorgeous mature and manicured trees. This clean, bright home has a newer roof, gutters, fans, dishwasher, and water heater. Stay warm this Winter with a cozy fireplace in the living room. This spacious home includes hardwood floors in all upper bedrooms, a large living room, and separate dining room. The basement is fully finished with extra bedrooms. This home checks all of the boxes -- come and see this beauty before it's gone!
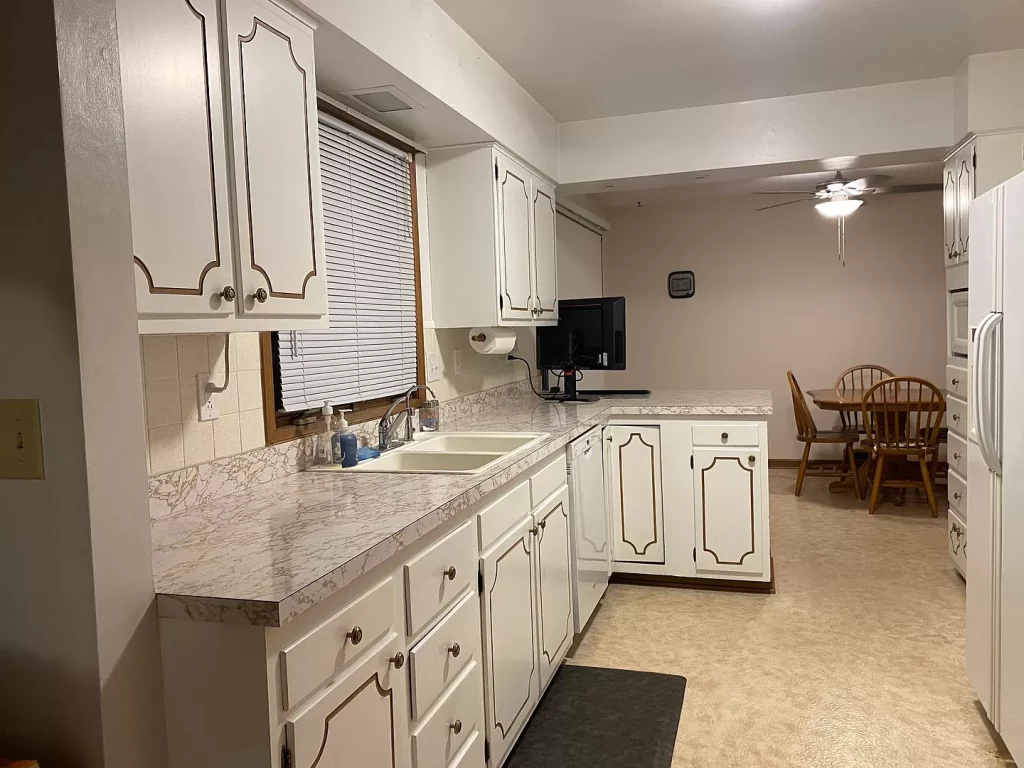
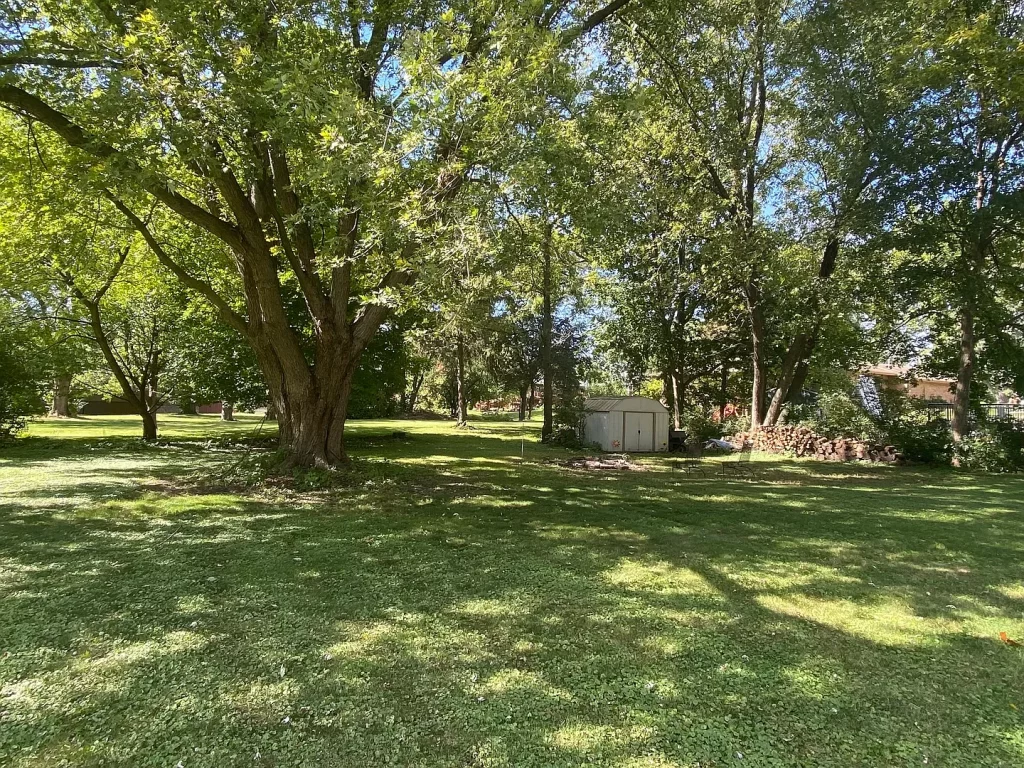
Amenities & Features
Listing Details
LOCATION
Address: 725 Kingsway Ct
City: Aurora
Township: Aurora
State: IL
Zip: 60506
Area: Aurora / Eola
County: Kane
LISTING
Price: $274,900
Taxes: $5,329
Property Type: Single Family
Status: Under Contract
Ownership Type: Fee Simple
Property ID: 1530276009
SCHOOLS
Elementary: District 129
Jr. / Mid: District 129
Sr. / High: District 129
Interior
BEDROOMS
Beds: 4
Primary Bedroom Description: Main Level, Hardwood Flooring
BATHROOMS
Total Baths: 2
Full Baths: 2
ROOM INFORMATION
Living Room: Main Level
Dining Room: Separate
Family Room: Basement
Kitchen: Pantry-Butler, Country Kitchen
SIZE
Total Interior Livable Area: 1,288 Sq Ft
OTHER INTERIOR FEATURES
Hardwood Floors Upstairs Bedrooms
APPLIANCES
Double Oven, Range, Microwave, Dishwasher, Portable Dishwasher, Refrigerator, Washer, Dryer, Water Softener, Other
Laundry features: Gas Dryer Hookup, Electric Dryer
BASEMENT
Full, Finished
FIREPLACE(S)
Fireplace Count: 1
HEATING AND COOLING
Air: Central Air
Heating Delivery: Natural Gas
Exterior
BUILDING
Stories: 1
Style: Ranch
Year Built: 1979
Construction: Brick
PARKING / GARAGE
Garage: Attached
Garage Spaces: 2
Parking: Garage
LOT INFORMATION
Dimensions: 291 x 90 x 217 x 116
Driveway Description: Asphalt, Circular, Side Drive
UTILITIES
Sewer: Public Sewer
View Gallery
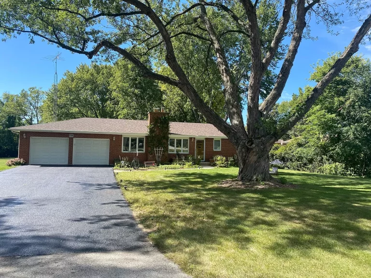
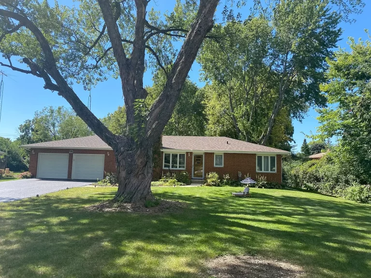
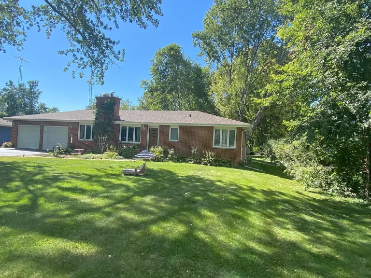
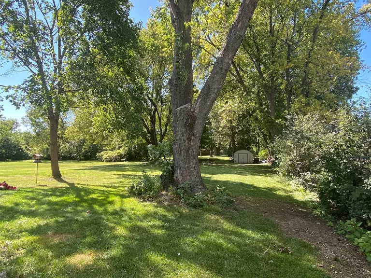
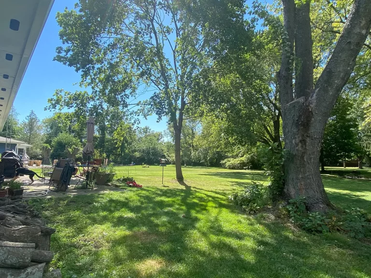
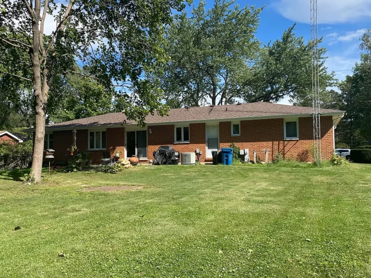
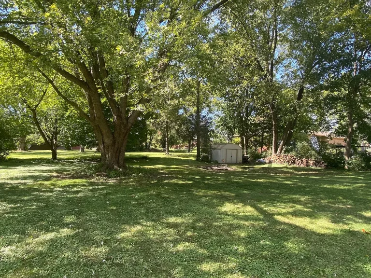
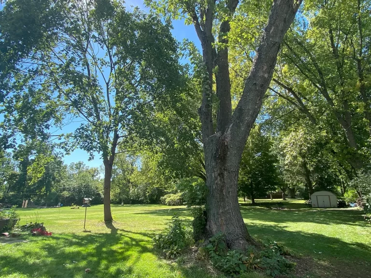
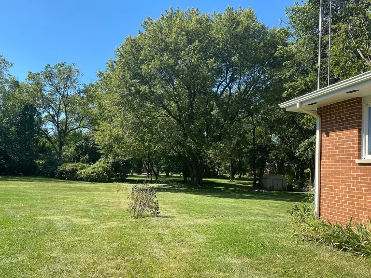
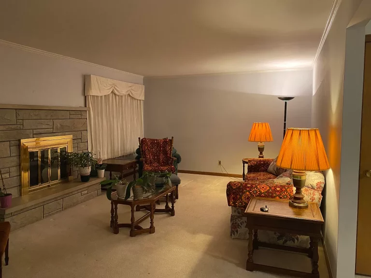
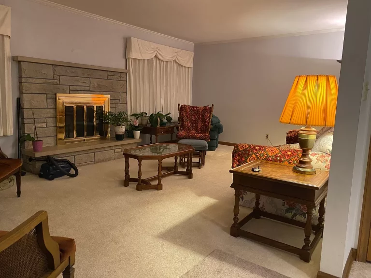
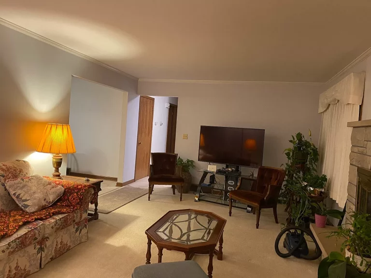
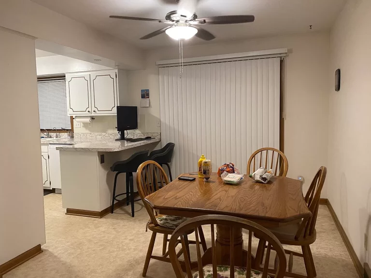
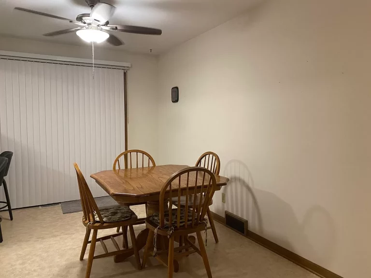
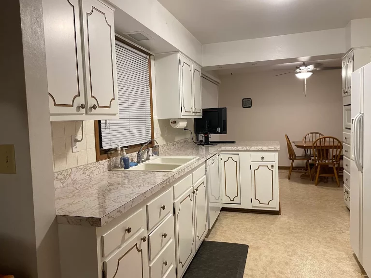
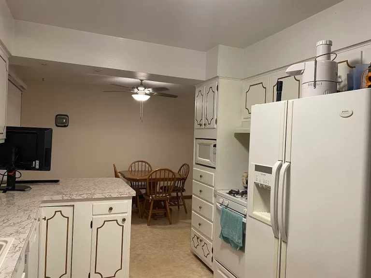
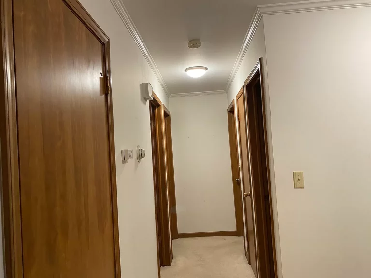

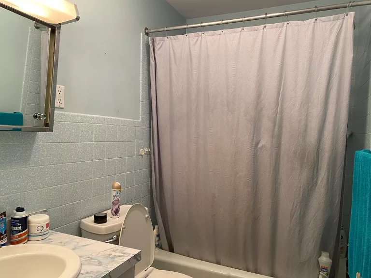
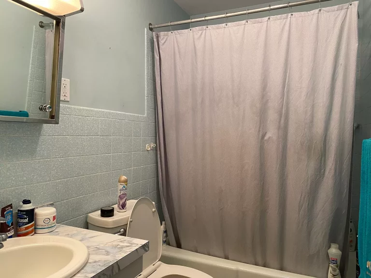
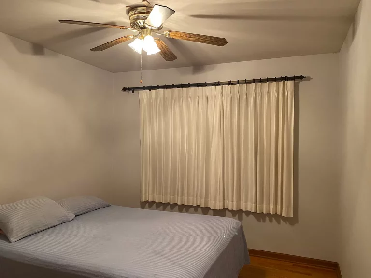
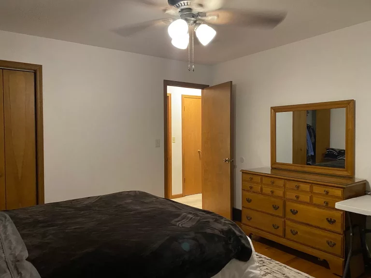
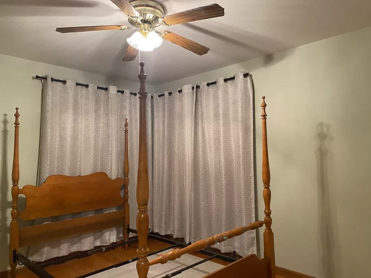
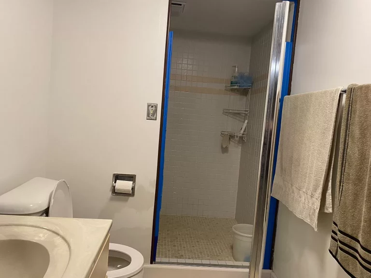
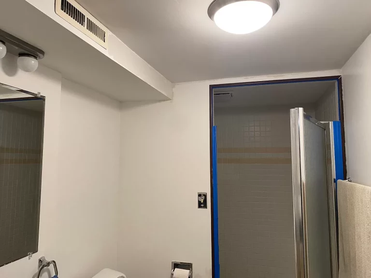
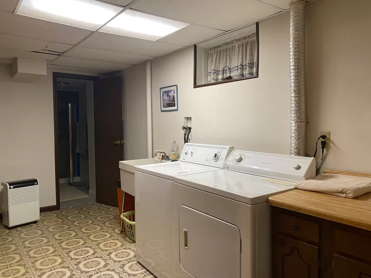
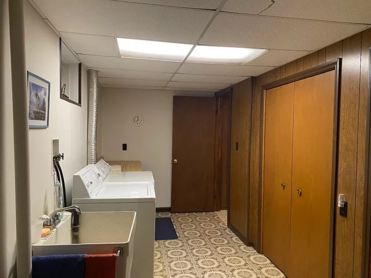
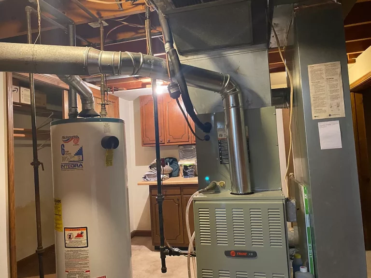
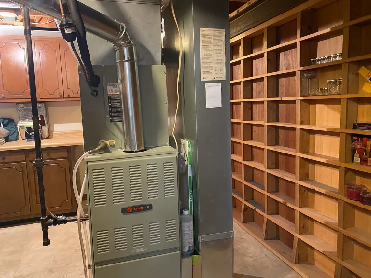
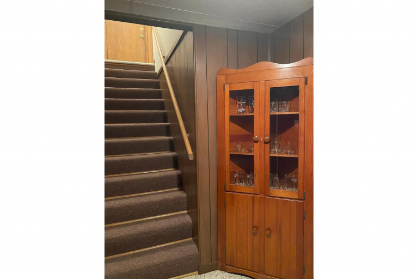
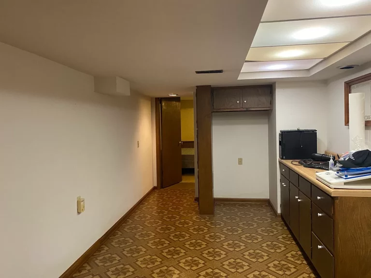
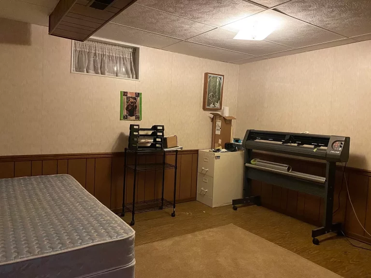
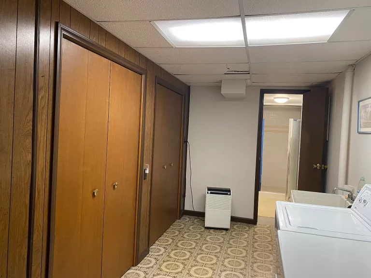
Previous
Next

